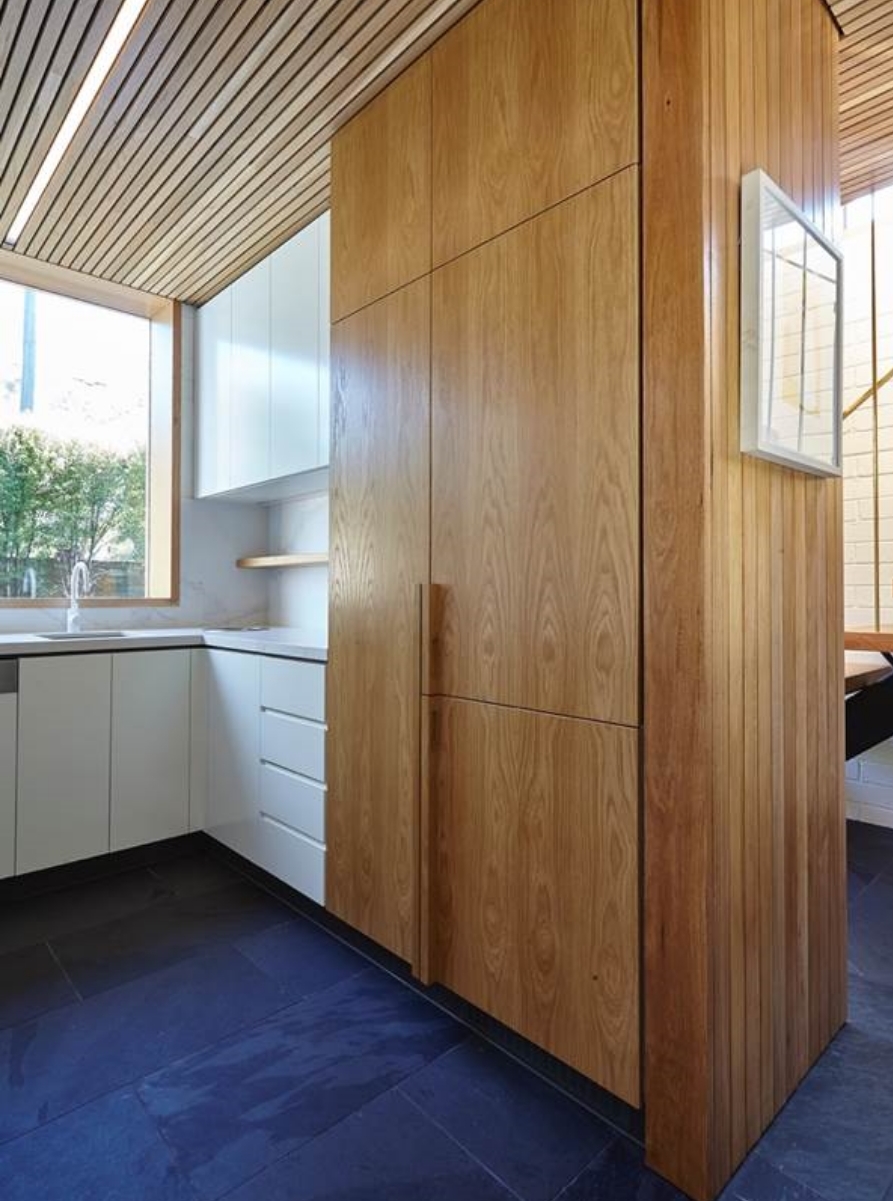Wrights Terrace — A 70s Transformation
Cantilever Interiors collaborated with emerging architectural firm, Thomas Winwood Architecture on a custom kitchen design project, in the Melbourne suburb of Prahran. The brief was to transform an uninspired 1970s townhouse into a light-filled, tactile and calm home that gives a subtle nod to Mid-Century style.
The client had a clear vision for the space that included the fine-detailing commonly found in Modernist homes. Having worked with Thomas McKenzie on two previous projects, a close dialogue on detail had been developed and this resulted in resolved joinery that worked seamlessly with the overall design of the house. A project highlight in this kitchen was the American Oak pantry doors.
According to Thomas McKenzie ‘Great joinery is essential to realising a fantastic project. Working with Cantilever is always a collaborative process allowing us to collectively achieve the best outcome. The team understand how to incorporate their experience and knowledge without compromising the intent of the design.’
Other features include:
Calacatta Nuvo Caesarstone benchtops
an exquisitely detailed brass handrail on the staircase
a bespoke timber-lined garage
FSC certified timber, low-VOC paints, double-glazing, LED lighting and energy efficient fixtures and fittings.
robust materials including a slate floor, painted brick walls, timber window frames and Silvertop ash timber lining boards.
Images: Fraser Marsden





