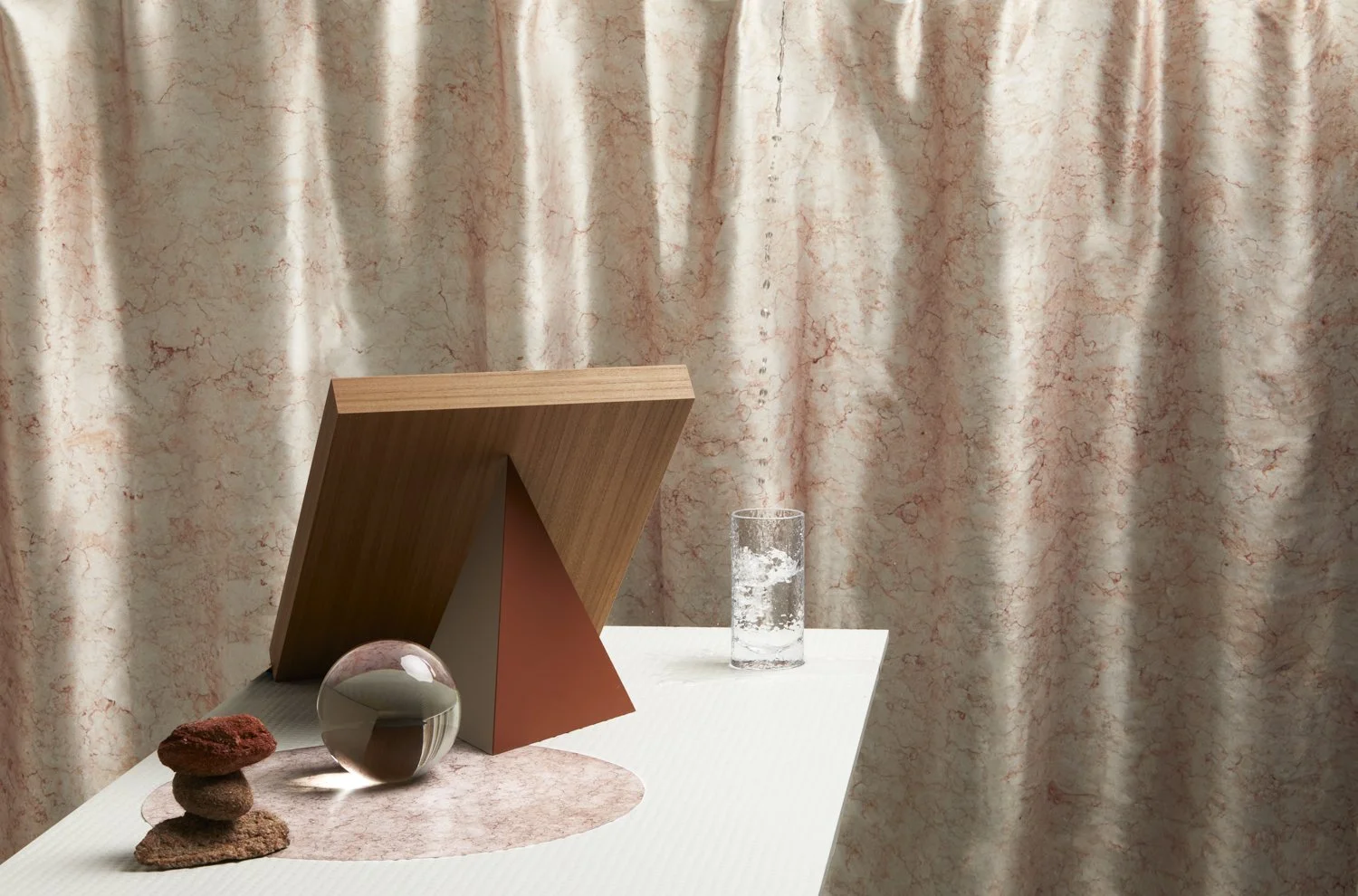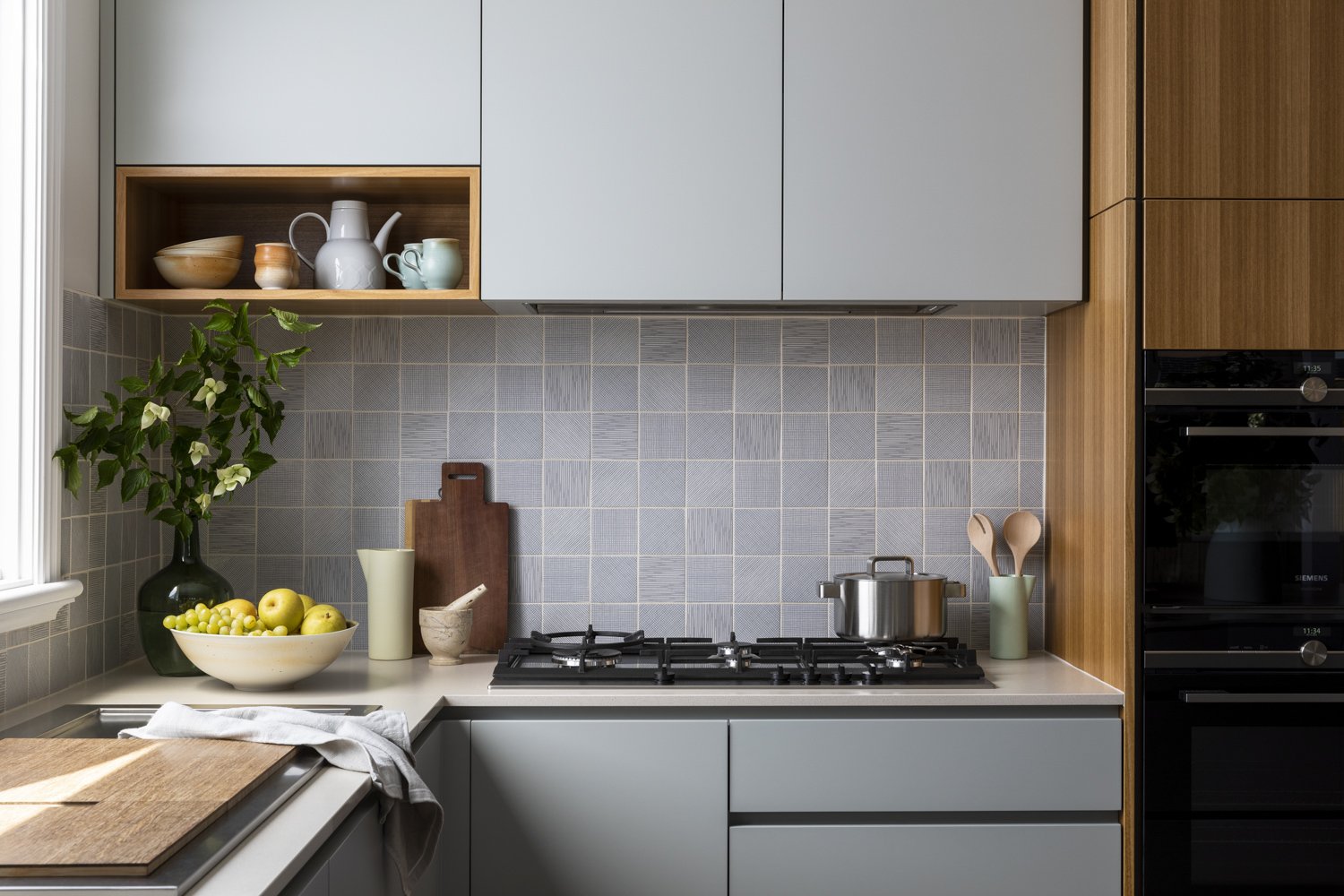The client-centered design journey of a Cantilever project gives time to exploration, listening, and response. What began with a sociable island bench evolved into an interior refresh of a city apartment whose expansive views invited the kind of bold detailing and unifying materiality that adds depth and intimacy to open-plan living.
Read MoreA ‘grown up’ Northcote renovation for a nature-loving family of four assembled a sustainability-focused dream team to collaborate on evolving habitats, indoors and out, that would delight the senses of not only the human inhabitants but their feathered, furry, flying and flowering friends.
Read MoreA true example of our ethos of design for longevity, our K2 Palette Series champions the life span of our much loved K2 Kitchen System.
Tried and tested since 2012, K2 is made with materials that bring social and sustainable accountability, through an international lens, to our locally made product.
Read MoreThis beautiful Cape Schanck home is poised above the escarpment of Gunnamatta Beach, with sweeping views along the farm and coast line, punctuated by the floating distant CBD appearing to hover on the horizon sky. Settled into the surrounds by native tea tree, striking against the dynamic light of the everchanging sky, the beauty of the location became a muse for the project.
Read MoreThis spacious, architecturally designed apartment was brimming with potential, located in the inner-Melbourne neighbourhood of Carlton, with the city, restaurants and of course, excellent coffee at its doorstep. All the apartment needed was a new owner to bring the space to life. That’s where Lucy came into the picture.
Read MoreThis warm, family home brings a softness in palette and materiality, creating an inviting home equipped to partake in the rituals of daily life. Working within the existing footprint of the home, this relatively small renovation has made a big impact, revitalising the interior, encouraging a free flow of movement and creating a home equipped to handle the ongoing demands of family life now and into the future.
Read MoreConsidered, open and light filled, Cynthia and Stephen’s renovation is brought to life with a thoughtful mix of colour and texture. The couple and their young son, Lenny are now enjoying living in the home they created. Designed by Cynthia’s architect father, Seng Leong, the project was close to their hearts and a tribute to his memory.
Read MoreThe play of light is the expression of Architect Vieri Nembrini in this personal project. K2 Kitchen palette is explored, connecting to heritage materials, in a sense, reminiscing through design. This new build project shares a robust palette, characterized by the logical expression of the building’s construction methodology.
Read MoreWe drop in on architect George Stavrias and his family in Brunswick East home, where their from-scratch food philosophy thrives in a Cantilever K2 kitchen.
Read MoreMartina Gemmola is a Melbourne based interiors and lifestyle photographer and longstanding Cantilever collaborator. Stepping out from behind the camera lens, Martina didn’t think twice to engage us for her kitchen renovation.
Read MoreA supercharged kitchen for a professional foodie leads to a whole home renovation with integrated joinery throughout. Born of a great dialogue between architect and Cantilever, sharing an intimate knowledge of material, and a common understanding of craftsmanship.
Read MoreHome to (almost) empty nesters Sally and Malcolm, this elegant light filled ‘downsizer’ is the cultivation of six years planning, a love for scandi design, entertaining and home cooking.
The result is a thoughtful, personalised, beautiful retreat with incredible functionality that fosters an enviable lifestyle for two: perfect for hosting family and friends or pondering life’s next adventure.
Read MoreWe are thrilled to partake as a Major Supplier for The Design File’s Open House. This spectacular event is taking place in the Collingwood Arts Precinct where a Cantilever Kitchen sits at home within an old art deco warehouse.
Featuring a custom colour palette curated with Lucy for the event, and surrounded by beautiful artwork, furniture and homewares, our K2 Kitchen has never looked so sweet!
Read MoreThe Kitchen is Cantilever’s first love, but we often lend our design and supply service to joinery for complete renovation projects, be it a kitchen and bathroom, or a whole home scope. There are many advantages of approaching the joinery components of a renovation as a set, including economy of scale across materials and intersecting trades, along with consistency of service, finish and design detail.
Read MoreThe greatest misconception about small kitchens is that they are always cramped, lack storage and work space. Cantilever believe that the size of a space has no bearing on its potential, and appreciate the design challenge of a small scale Kitchen! Compact Kitchen design requires flexible thinking – not a shrunk down version of a full-size design.
Read MoreWhen the owners of a beautiful Melbourne mid-century home were looking to renovate their kitchen, they wanted to maintain the integrity of the era while bringing it up to speed with modern lifestyles. As great enthusiasts of mid-century design, we were excited to work on this project, which turned out to be a dream job.
Read MoreCantilever was commissioned by Banco Group to design a functional, small footprint kitchen for a development of 6 apartments suspended strikingly above Mars Gallery, in the Melbourne inner-city suburb of Windsor.
Read More
















