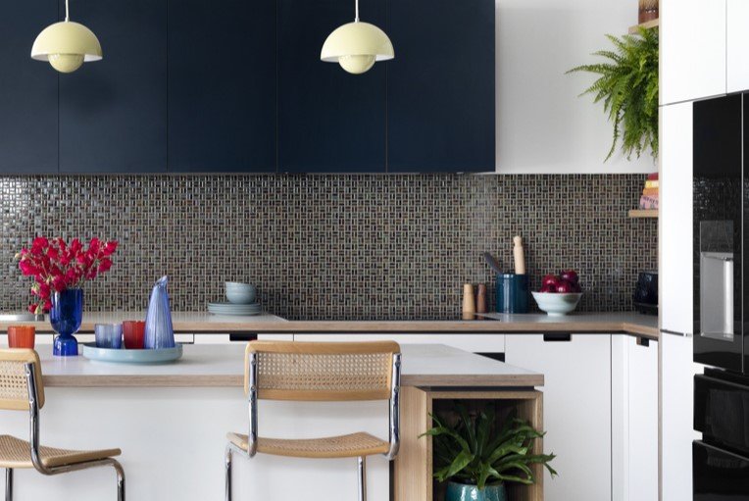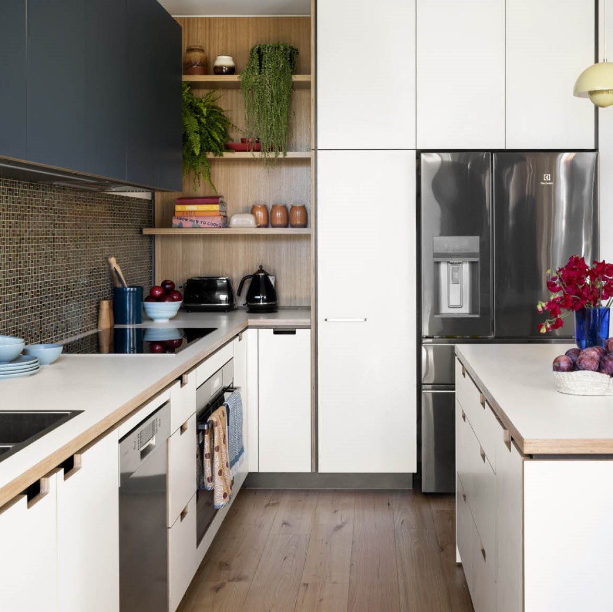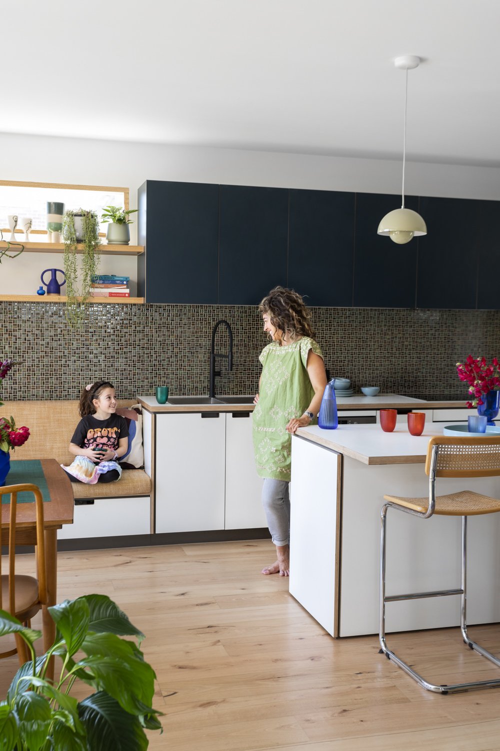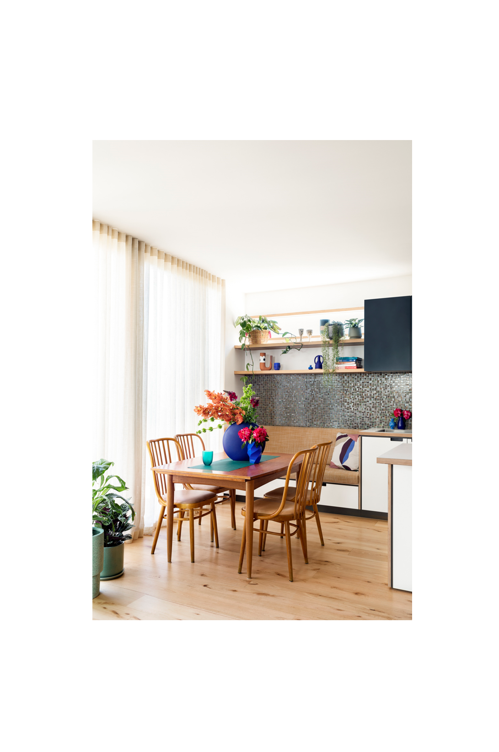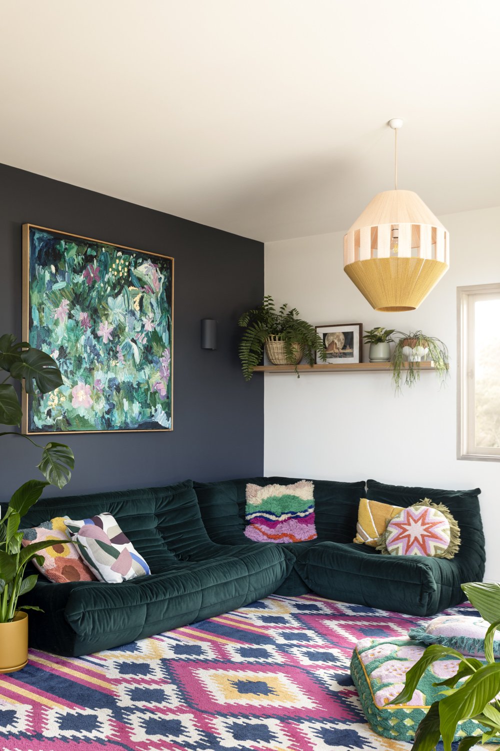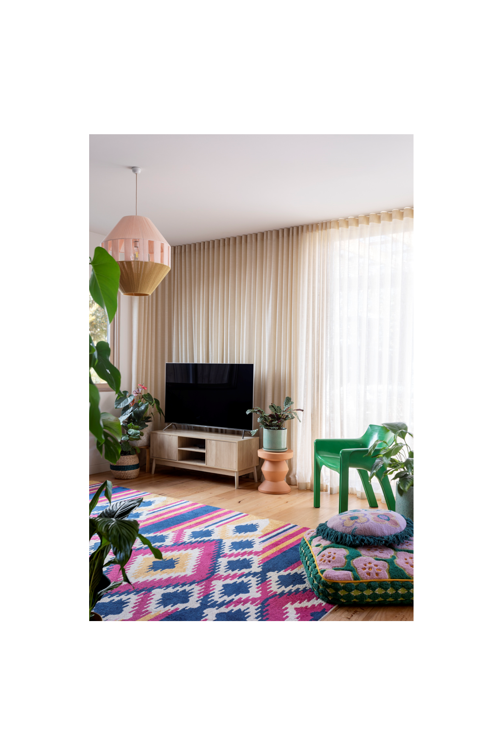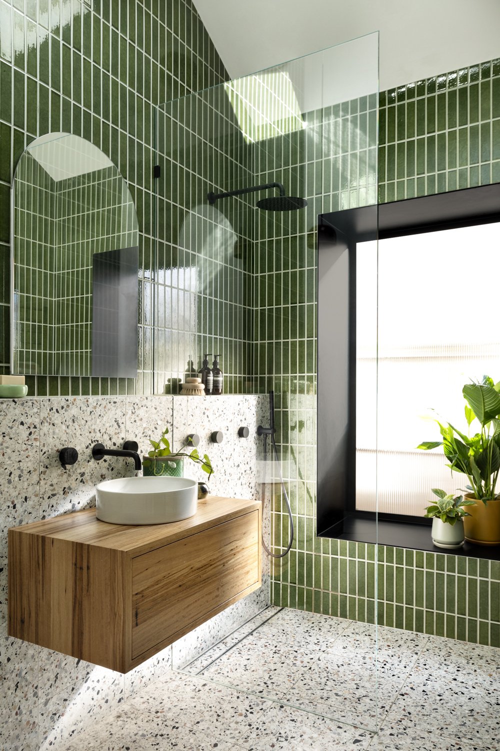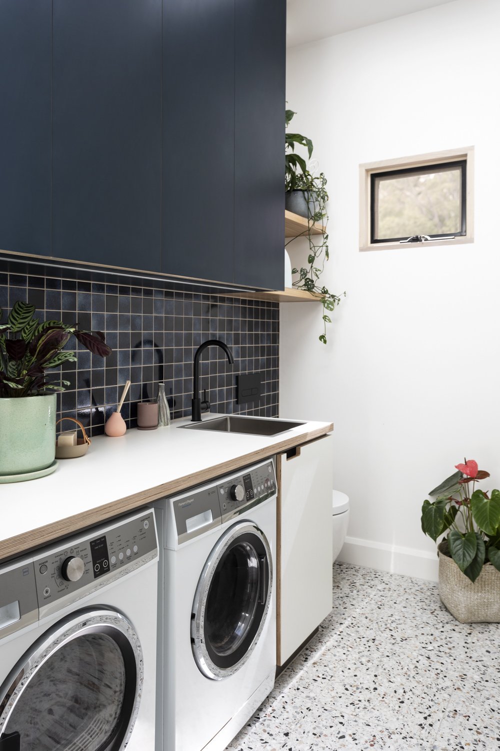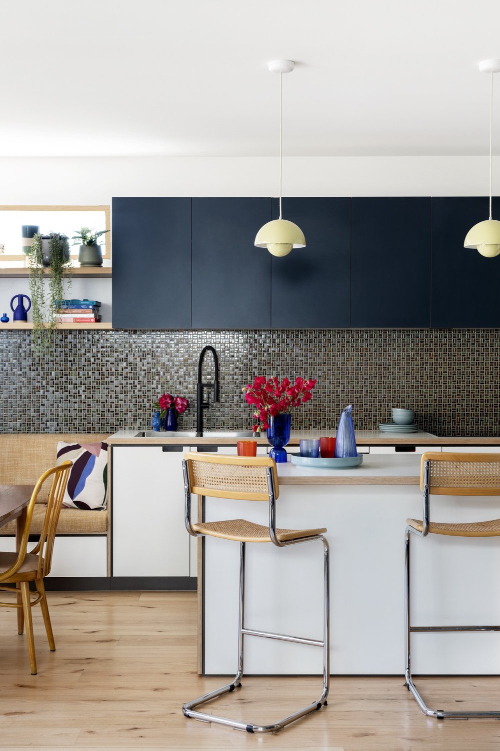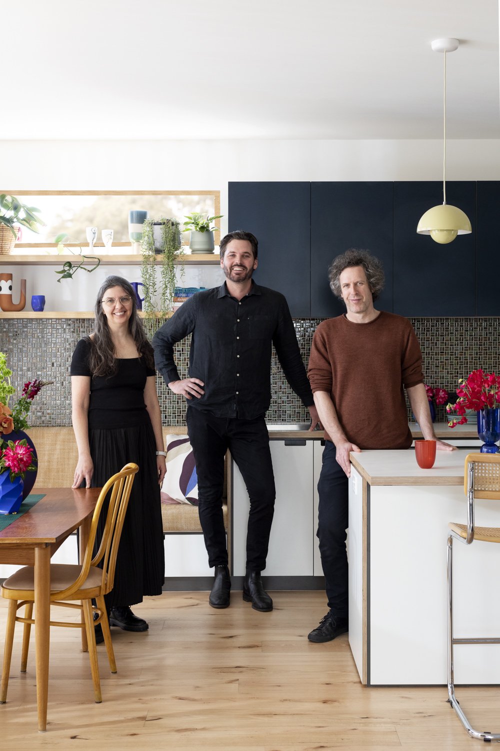Personality Plus
Personality, colour and functionality were key reference points for this clever, within footprint, renovation. The result is a vibrant, considered and comfortable home, designed to effortlessly adapt to family life and entertaining. Our clients, Melissa and Johnny, couldn’t be happier with the outcome.
Project
Saunders Street
System
K3 Kitchen System
Service
Kitchen, Dining, Living, Laundry + Interiors Service
Author
Carly Cleveland
Images
Martina Gemmola
Key Suppliers
Lytton DC
Casa Lusso
Bosch
Electrolux
Robert Gordan
Academy Tiles
When Melissa and Johnny bought this Californian bungalow in the northern suburb of Coburg back in 2016, it needed some love and attention. The couple had been on the hunt for a house to make their own for quite a while, they were keen to stay in the inner north but needed more space and were looking for something with original character, that they could add their own personal touch too. This house had an unusual layout, practically no heating and an 80’s era kitchen in shades of grey and mauve. However, they fell in love with the way the light hit the back of the house and could see the potential.
The couple did some very minor improvement works including a small deck out the back. However, after living in the house for 5 years, during which time they welcomed their daughter, Elena into the world, they decided they had outgrown the pokey layout and tired kitchen and bathroom and in 2021 were ready to tackle a renovation.
“The stove and oven didn’t work properly, there was a hole in the kitchen wall as ventilation and the house was just so cold!”
Initially they were unsure of where to start, whether to simply update the kitchen, or whether they should update the bathroom also. Who was the first person they needed to contact? A draftsperson, an architect, a builder, a kitchen designer?! It was all quite confusing. The couple initially engaged a draftsperson but found this process didn’t quite hit the mark for what they wanted and needed. After some consideration, Melissa went back to her inspiration images on Pinterest to reassess what they were trying to achieve. She noticed that all the kitchen images she loved were Cantilever kitchens. She immediately booked a tour of the Cantilever showroom.
“All my inspiration kitchen images on Pinterest were Cantilever! So it made sense to go there!”
Melissa was instantly drawn to the K3 Kitchen System, for her it was the exposed ply edging and timber details she loved. She knew this was the kitchen she wanted, and so began the process of working with Cantilever. After scoping the project, to understand the goal posts, Cantilever looked to our Build Network, to connect the project with the right builder. Melissa and Johnny were keen to incorporate a bathroom and laundry update, as well as move some walls to reconfigure the living zones of the house to improve the layout, requiring an Unlimited Build licence.
Cantilever recommended Richard from Lytton Design and Construction. Together Cantilever and Lytton were able to guide the couple through the whole process, from drafting oversight, connecting them with the necessary professional services to resolve the design, achieve permits, and ultimately, start site works. This approach can deliver a buildable, refined design, where joinery, build and interiors specifications are united.
“I am so glad I found Cantilever, they made the whole process so easy. I didn’t know what to do before I found them”
Cantilever have worked with Lytton on over 10 projects, and have a strong relationship grounded on tried and tested processes, strong communication and a combined focus on detail. A design and build collaboration such as this delivers a cohesive outcome for the client, where they are supported and informed throughout project. Richard also endorses this approach; ”We love the direction and concept of a cohesive design approach, and whole home focus. With us covering off the structural components and Cantilever taking care of the internal design intent, the result is a very ‘highly specified’ custom build for the client”.
After working through some different layout options, Melissa and Johnny worked closely with Richard to finalise their plans. The final design involved a new bathroom and laundry, refurbishing the central hallway and replacing the flooring throughout the house, including adding under floor heating. A reconfiguration of the rear floorplan allowed the ‘summer extension’ onto the backyard deck and outdoor living area via wall to wall glass window and sliding doors. The open plan living zone was defined through Cantilever’s joinery design, detailing kitchen, and dining. This back area is bathed in the beautiful light that the couple had previously fallen in love with, optimising function, beauty and sunlight to create a space they love to spend their time in.
Melissa and Johnny also chose to engage the Cantilever Interiors Service. Whilst Melissa has a strong creative aesthetic and love of colour, she really enjoyed having someone there to support and enhance her design decisions. “I knew I wanted the design to embrace and celebrate colour, but I wasn’t sure how that would come together. Kylie and the interiors service really helped guide the decisions.” Melissa’s starting point for the design palette throughout the home was often the tile choice. Her love of deep blues and greens, really coming through. “There were just so many great tile options, I always gravitated towards the stronger colours and more statement tiles.” This use of bold colour helped anchor the palette for the home and links the spaces throughout.
The kitchen complements the tile choices perfectly, featuring a striking combination of navy and white cabinetry, extending the colourful palette within the kitchen, whilst balancing the space with the use of classic white. The K3 System is the perfect catalyst for this approach, a highly resolved system with user centred design, allowing the client to tailor the colour choices to their aesthetic and taste.
The couple were also able to include some custom design features, to truly make the space their own. A unique boxed, bathroom window allows Melissa to display her beloved indoor plants in the shower space. Display shelving in the kitchen and living areas, bring personality and add softness to the spaces. A custom curtain treatment in the living room includes a curved rail, adding a subtle and distinctive feature.
Melissa and Johnny are overjoyed with the finished result, regularly receiving compliments from friends on how the style truly fits their personalities. Melissa not only loves the way the house looks but is also impressed daily with the functionality of everything, especially in the kitchen, “I can’t even fathom having to design the layout of the kitchen and where everything goes. Travis and Cantilever really took care of it all, their expertise really came through. The layout just works so well. Everything has been thought of, and it’s all such good quality.”
This renovation not only focussed on the design and functionality of the home, but also the liveability and impact the finished product would have. By replacing and considering the position of windows and skylights, as well as adding a new, more efficient under floor heating system, the couple were able to improve the thermal performance of their home, as well as the temperature control and airflow. “The house is just so warm! I just love it.”
Melissa and Johnny’s renovation took 6 months, with an additional 3 months of planning before the build commenced. A total of 9 months to recreate your home would sound like a pretty enticing and enviable timeline to many people. This is a common outcome of working within a home’s original footprint. Cantilever and Lytton align with their thinking on ‘working within footprint’. Richard explains, “often a considered reconfiguration can give new life to a home and totally change the way someone uses the space. The benefits of doing this are less structural changes and therefore cost, and less requirements around permits. Both saving considerable budget and time”.
Keeping a renovation within footprint will rarely require a town planning permit. Town planning permits can take up to 12 months and require a large amount of paperwork and review. In a renovation, like Saunders Street, only a building permit is required. Building permits take an average of one to two weeks to be issued. Working within footprint, also often requires less electrical and plumbing work, as existing pipes and wiring can be used. It often also avoids the need for substantial engineering and steel work.
“A considered reconfiguration can give new life to a home and totally change the way someone uses the space”
Kylie, Cantilever’s Creative Director also encourages this approach, “Working within a home’s existing footprint is a much more efficient process. It allows you to lean into the homes original character and essence, working with it to transform the home whilst maintaining its design traits. It’s a great way to work”. Although she does also acknowledge, “this approach does require and benefit from a well thought out floor plan, where usable space is maximised, achieving a balance of open plan living as well as creating zones where people can retreat”. Examples of this at Melissa and Johnny’s home are the stacked rear doors, connecting the deck and backyard with the living and dining zones. The kitchen layout that allows for an adaptable dining space that can cater to both family dinners and entertaining larger groups. And other clever design treatments such as the adjacent living area, although open plan, is defined through colour and the custom curtain, giving it a comfortable, cosy aesthetic.
After much thought and consideration by all involved, designing and creating these spaces, Melissa and Johnny are delighted with the end result. “I just love it, it’s really perfect and I don’t want to ever leave”.
For both Cantilever and Lytton, this kind of feedback from a client at the end of a project is the ultimate outcome. Kylie explains, “I love the tangible impact you have on people’s lives through the process. To create their own sanctuary to retreat to at the end of a busy work or school day really will impact their daily interactions as a family, and influence how they thrive in their new day-to-day”. Richard agrees, “We want clients to love their homes. It’s one of the coolest parts of our job, creating a space that is really personal to someone, and that they get to spend a lot of time in with their family. That’s the best part”.
For Melissa, Johnny and Elena, they are enjoying every minute in their space and intend to be there for many, many years to come.
“It’s one of the coolest parts of our job, creating a space that is really personal to someone, and that they get to spend a lot of time in with their family. That’s the best part”



