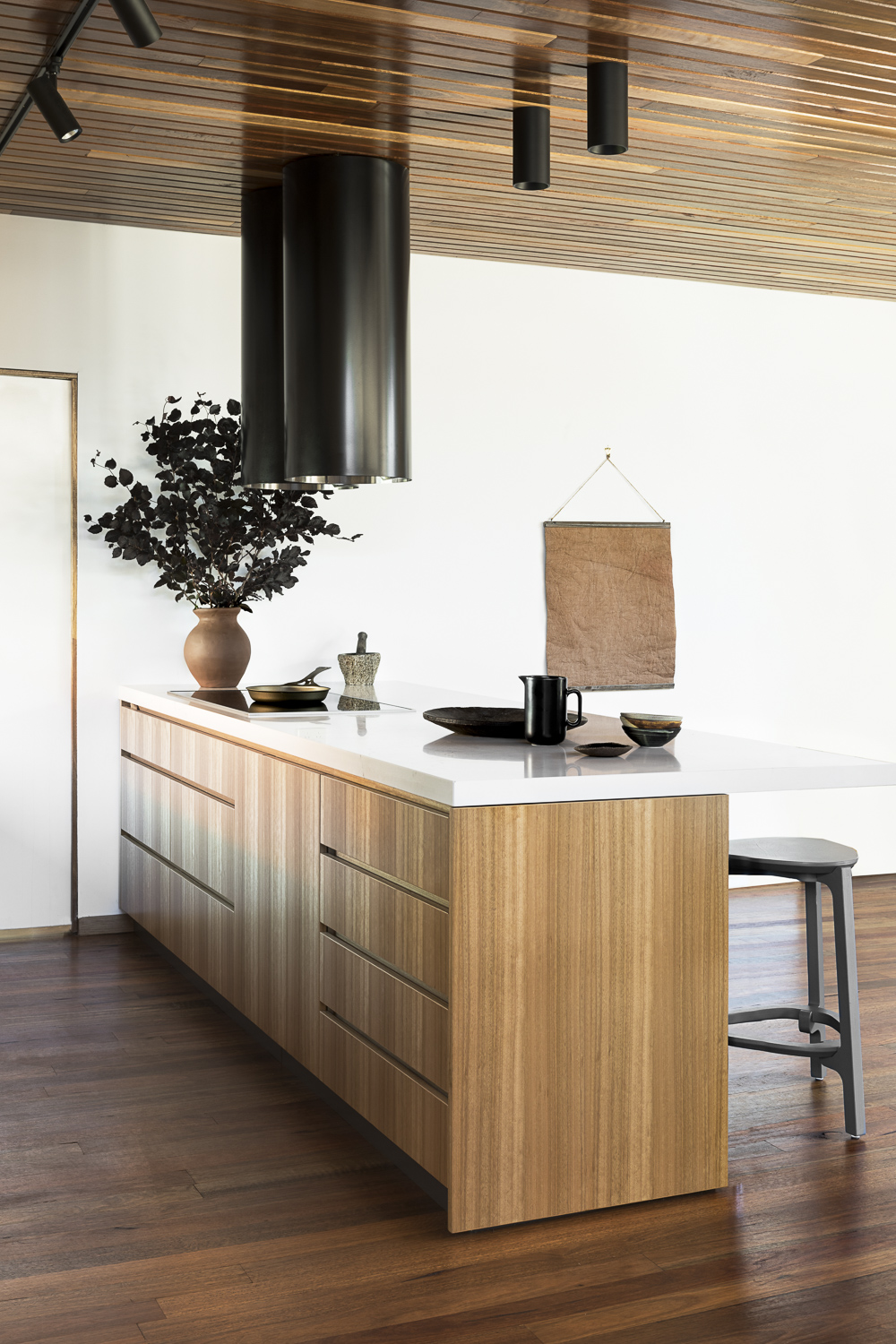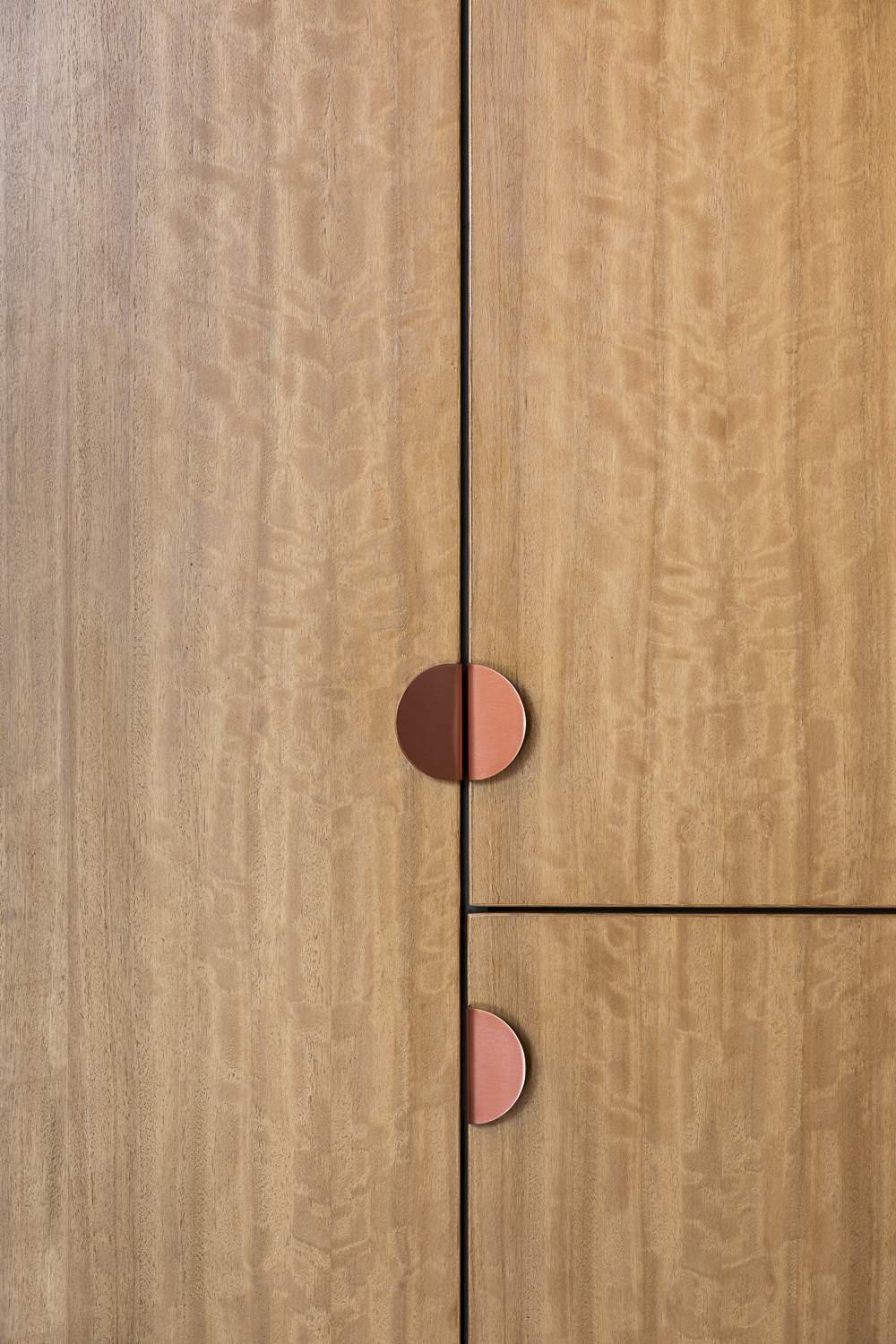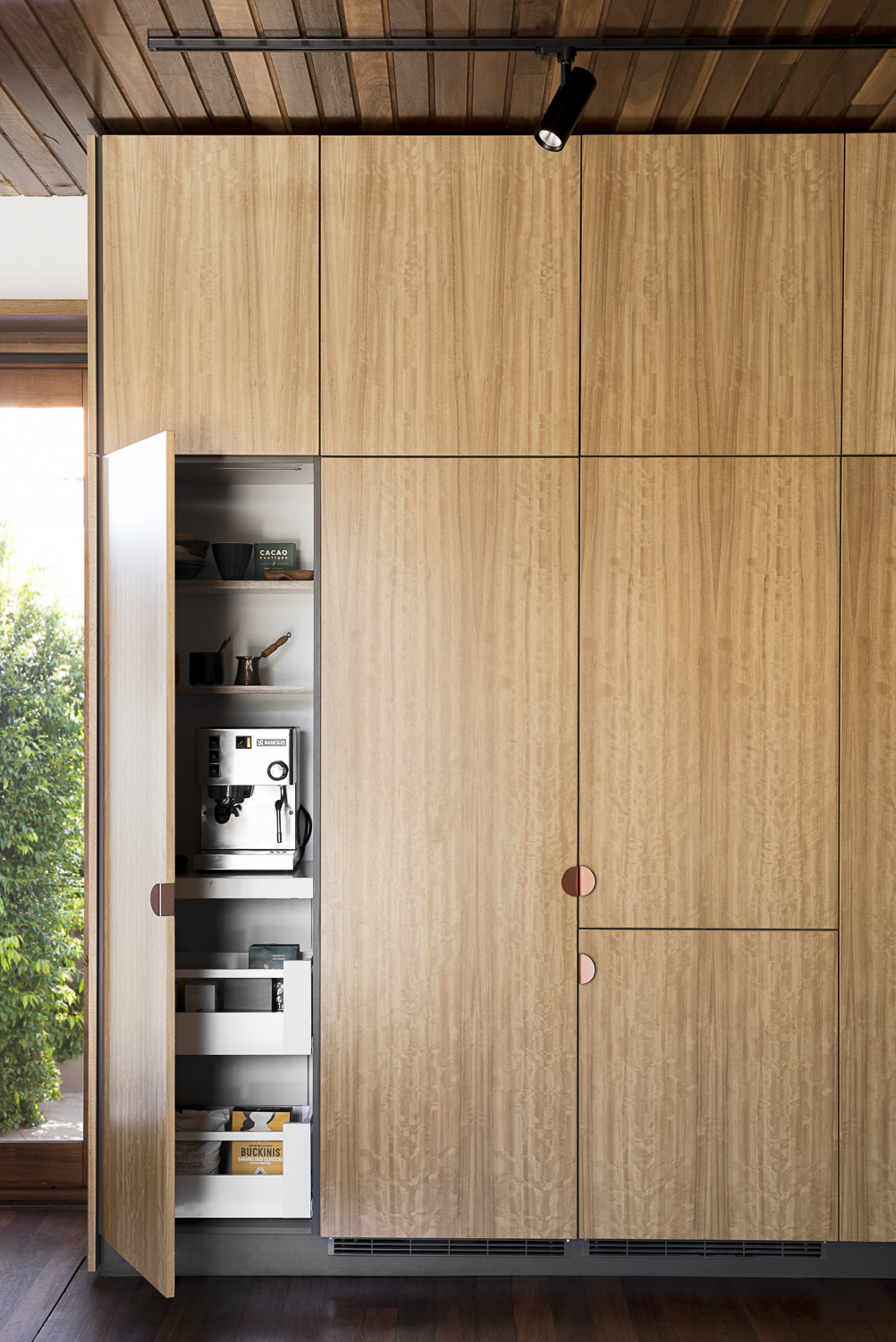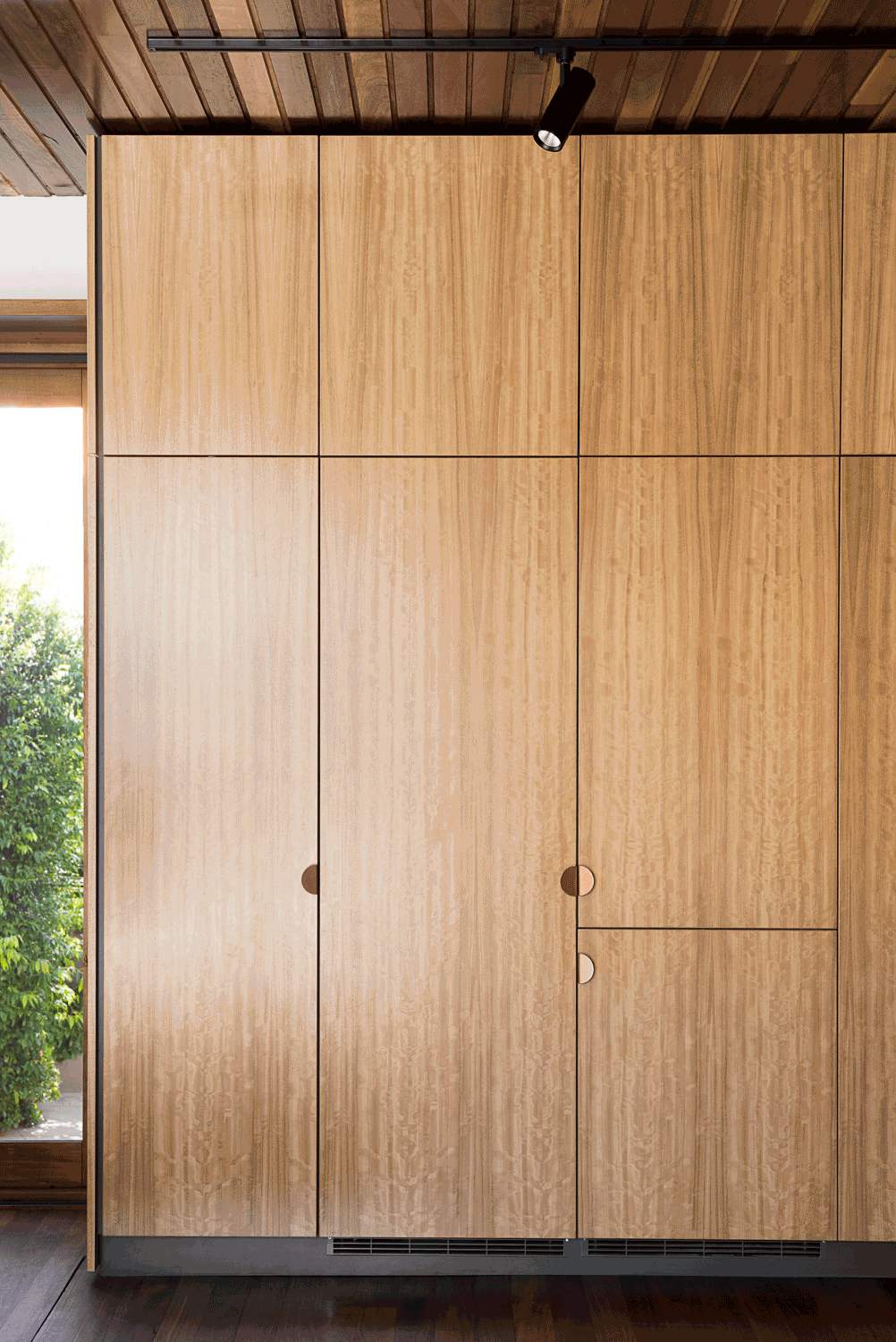Stewart Street – A Health-Conscious Kitchen
We drop in on architect George Stavrias and his family in Brunswick East home, where their from-scratch food philosophy thrives in a Cantilever K2 kitchen.
A corner block heritage house in Melbourne’s inner north opens into a characterful contemporary kitchen, designed by George Stavrias with Cantilever for the family home he shares with partner Roberta, and young children Loukas and Mia.
Stewart Street kitchen’s built-in appliances and sleek minimal detailing give no clue to its robust working life: due to some tricky food intolerances in the family, every single meal here must be diligently prepared from scratch.
“We’re pretty serious when we say that we’re obsessed with making everything ourselves!” says Roberta. “I bake bread every week, do our own muesli, cheese, sauerkraut, make pesto from carrot tops – all of it.”
“The kitchen is the modern day equivalent of the hearth, and with food being so important to us, a lot of time is spent here,” says George.
“The kitchen is the modern day equivalent of the hearth, and with food being so important to us, a lot of time is spent here,”
Hence, a kitchen designed with optimum function built to withstand high usage was key. Having crossed paths with Cantilever on various projects over the years, George decided that their K2 system would fit the bill. As both client and architect, he worked closely with Cantilever on the design, providing a schematic design and trusting their team to finesse the finer joinery details.
“The beauty of working with Cantilever is that they’ve developed a system that they’ve got downpat, that looks good, and works within reasonable budgets,” George explains. “You can just nominate an intention and they detail it in a way that’s really thorough.”
A particularly successful spatial element of the Stewart Street kitchen is the positioning of the cooktop on the island bench, facing into the space.
“It’s great to have connectivity while cooking,” Roberta says. “It allows us to do our normal everyday prep while keeping an eye on the kids.”
“That’s really what we wanted, for our kids to be exposed to us putting time into our food,” George says. “We’ve really put this kitchen through its paces for nearly two years now and it still seems brand new.”
Project
Stewart Street
Kitchen System
K2 by Cantilever
Architect
Stavrias Architecture
Service
Full Service
Location
Melbourne
Images
Martina Gemmola
Stylist
Ruth Welsby
“That’s really what we wanted, for our kids to be exposed to us putting time into our food,” George says. “We’ve really put this kitchen through its paces for nearly two years now and it still seems brand new.” As you might imagine, their fridge, freezer, cooktop, steam and regular oven, all by Miele, have had a great workout.
With his young family living on-site, George’s intent with the installation of the new kitchen was to be as health-conscious as possible.
“Cantilever have great knowledge of material choices, uses, and adhesives, that would be both environmentally friendly and sensitive to indoor air quality,” explains George.
At Stewart Street, the connection to family continues through the careful material choices. George’s grandfather had been a cabinet maker back in Greece, which he supposes instilled a family appreciation of quality timber work.
From floor to ceiling, the Stewart Street renovation is wrapped in wonderfully warm timber, complemented by Cantilever’s K2 cabinetry in Spotted Gum veneer, spanning almost the length of the kitchen wall.The design is accented by smart black fixtures, including Phoenix taps, a hydroponic heater and two statement cylindrical Qasair Albany Rangehoods.
“You’ll notice a couple of big pieces of recycled Spotted Gum integrated here in our kitchen. One of the reasons why I felt very confident with Cantilever, is that they’re able to work with hardwood,” says George. “They have an appreciation of the material, and we had an understanding that they were on the same page, design-wise.”
“One of the reasons why I felt very confident with Cantilever, is that they’re able to work with hardwood,” says George. “They have an appreciation of the material, and we had an understanding that they were on the same page, design-wise.”









