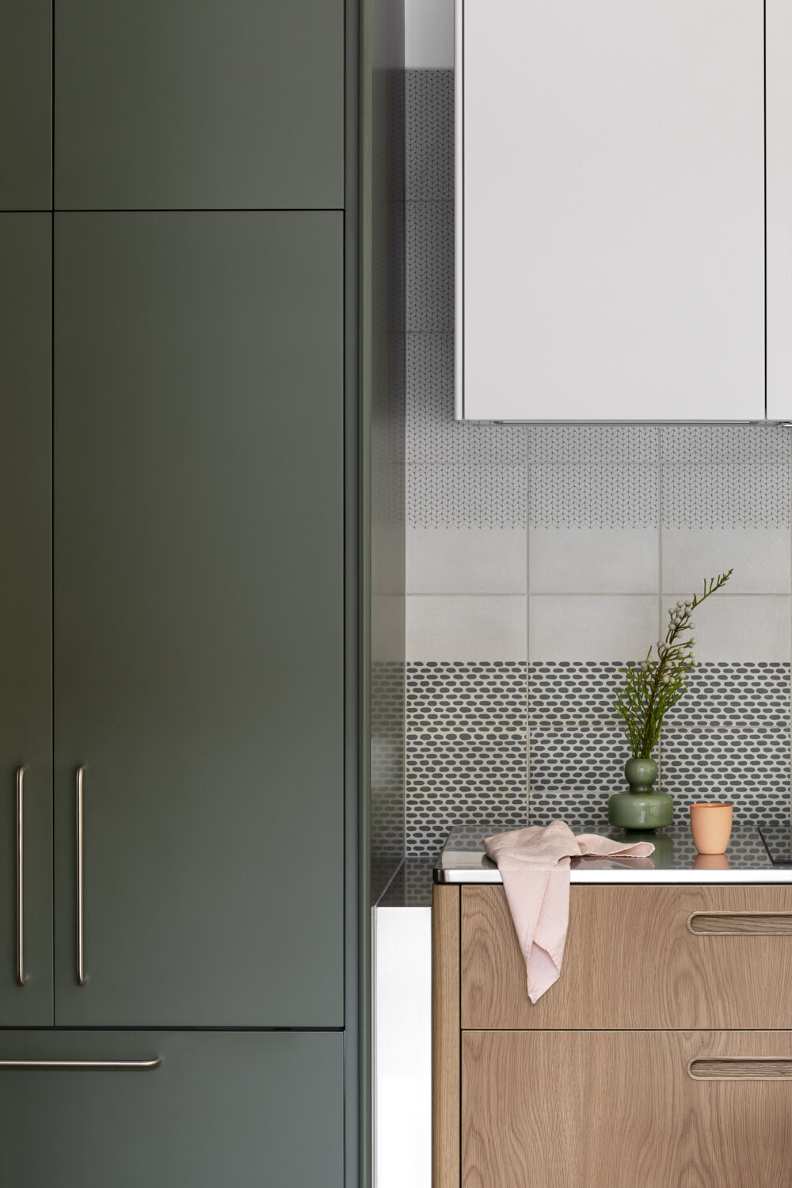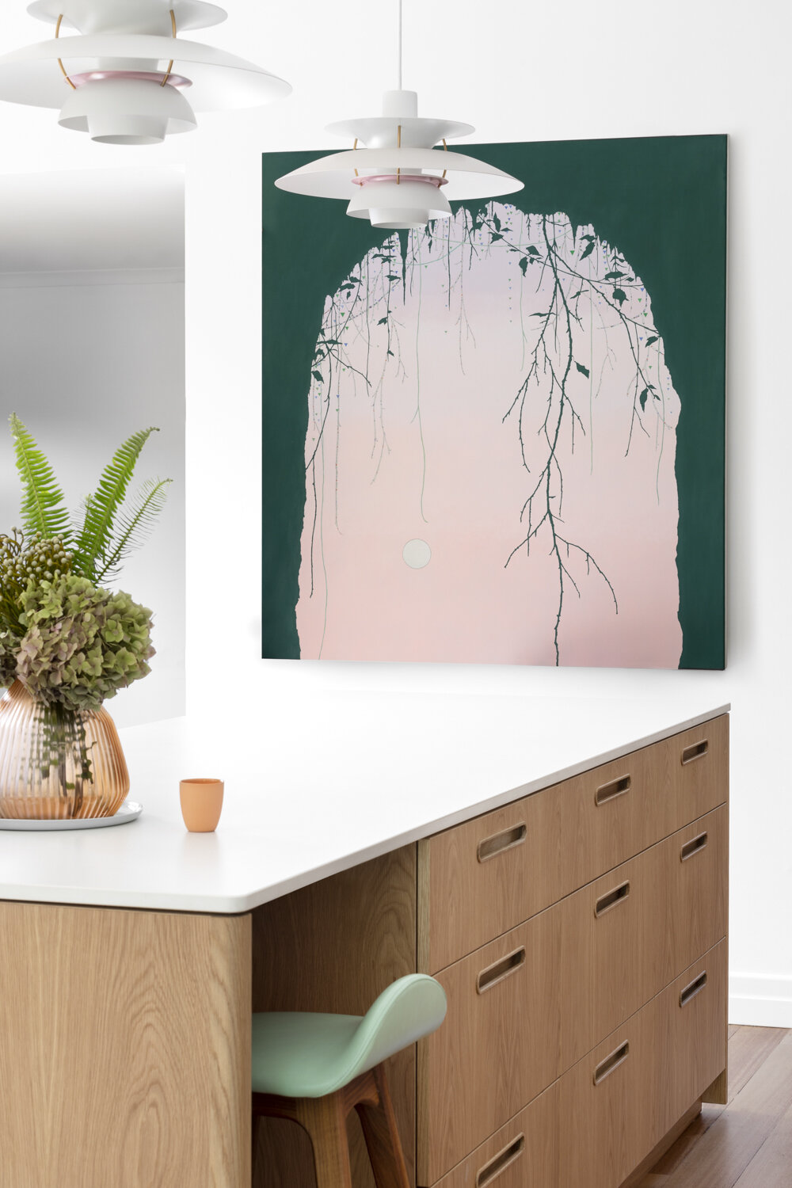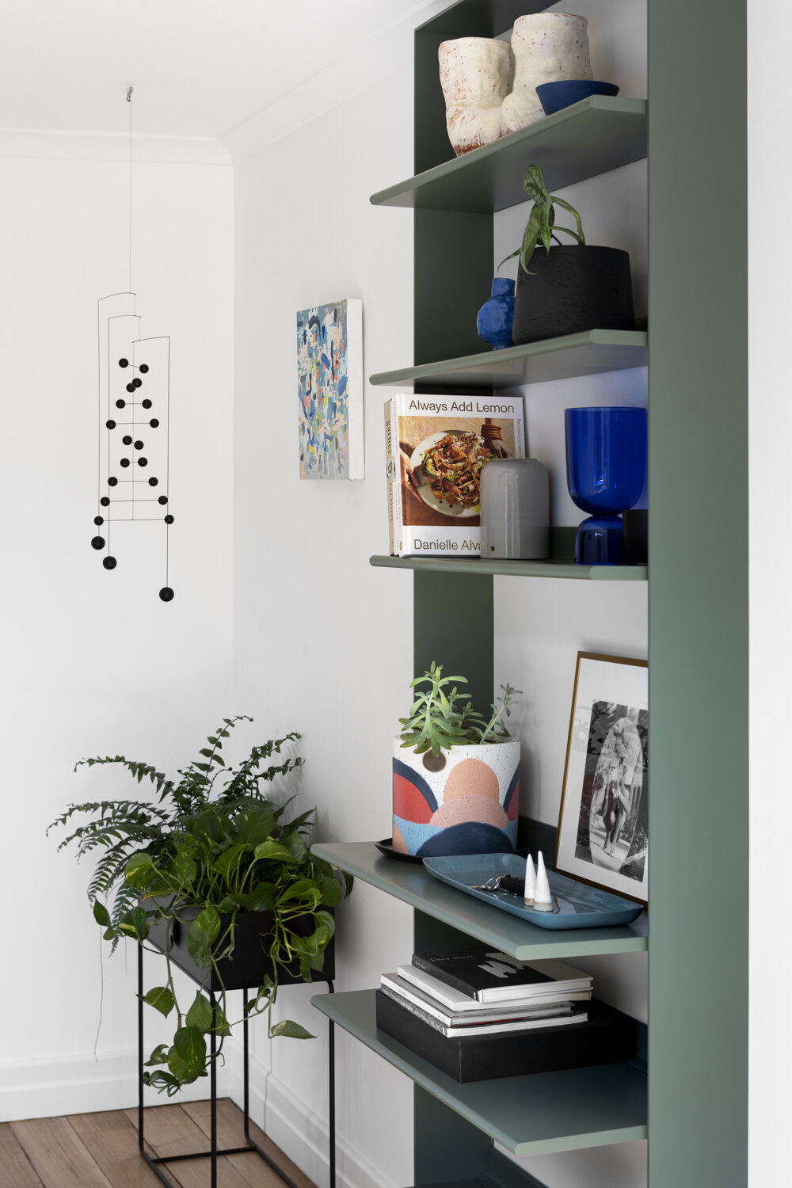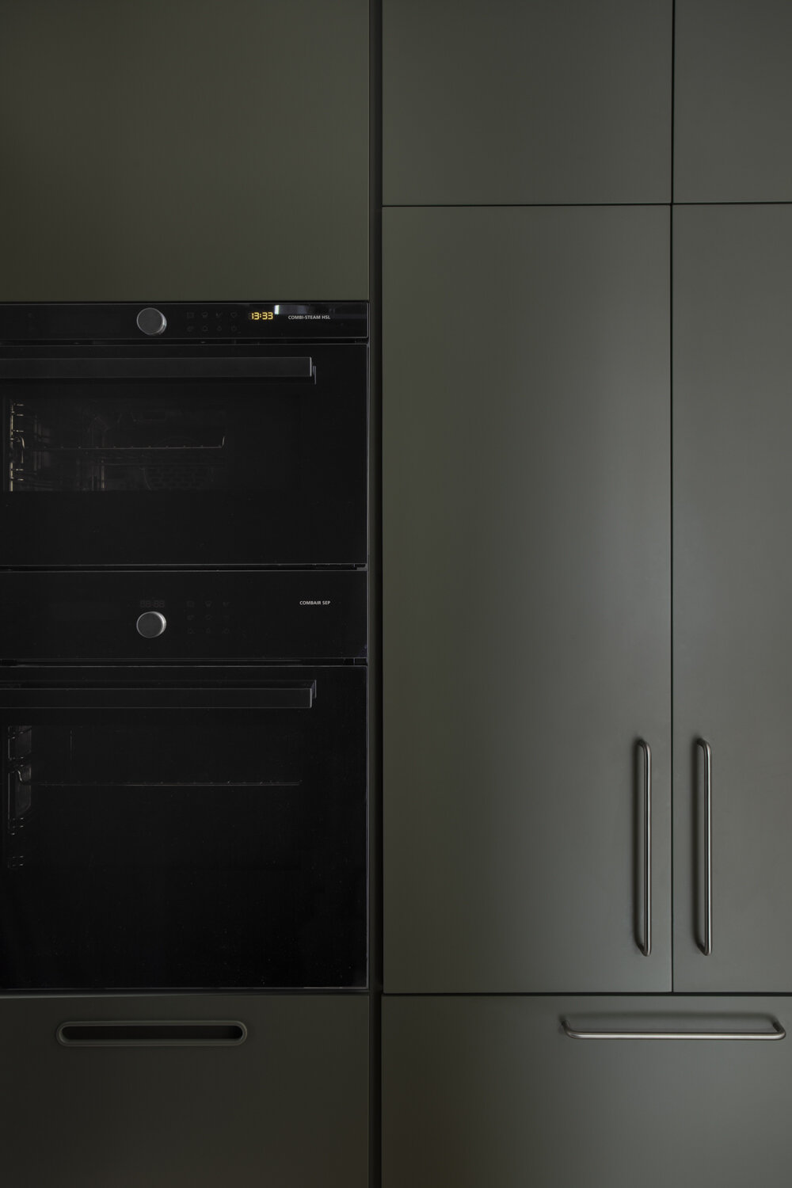Spirited Legacy
Akin to the concept of design beyond trends, our brand history in furniture design has influenced our desire and belief in design for longevity, of the value of a design classic, and its possibility. David and Anouk’s project epitomises this idea, spirited by Anouk’s own European heritage, and appreciation of design legacy.
Project
Grice Crescent
System
Tableau
Service
Full Service
Interiors
Location
Essendon
Author
Kylie Forbes
Images
Martina Gemmola
Written by
Kylie Forbes
Key Suppliers
Design Office
Urban Edge Ceramics
Cult Design
Cosentino
VZUG
Viv Miller - Neon Parc Gallery
Make Design Objects
Mud Ceramics
The sensibility of a design-led, product based approach resonated with the pair, as did the robust materiality of the Tableau palette. They immediately fell in love with the system, and did not stray. Tableau was released in 2018, and designed in collaboration with DesignOffice. It is comprised of a blend of free-standing and fixed components that enable it to shape and define its environment.
“Each of our products are developed with a considered design language at play, that we engage with every iteration, and creates the highly resolved aesthetic and functional value of a Cantilever Kitchen.”
Kylie Forbes, Creative Director
Designing using our own product group, has helped establish a unique, anti-trend approach. Each kitchen project however is entirely different! As much as our spaces, layouts, palette combinations, homes and clients are.
Looking to revitalise their connection to their home, which has been in the family for generations, and enjoyed as the epicentre of life by David, Anouk and their now adult children; the project centred on the recreation of the high contact, Kitchen, Laundry and Pantry areas. We understood that a love of cooking, sharing food with family and friends, and a deep desire to maintain quality of life led the decision making.
The home is set on a large block with established trees and a thriving, leafy garden. A Brick California Bungalow style from the Interwar period, bearing a Spanish mission influence, the original home spines a wide central hallway, with large bed and sitting rooms either side, enjoying the tall ceilings, plaster, panelling and timber detailing of the era. A previous renovation established two wings’ carrying from the end of the hallway, surrounding a central courtyard. The new Kitchen was to be located in the west wing, as part of an open plan living area that overlooks the generous backyard. The room enjoyed natural light afforded from the courtyard, tall pitched ceilings with lightwells, and convenient thoroughfare access down the side of the house to the driveway. Through our design consultations, we decided to re-configure the room, removing and replacing walls to include a mixed use Laundry and Pantry, and establish a small thoroughfare which successfully emphasised the impact of the kitchen, lighting and ambience of the room.
Connecting the kitchen to the garden was something that resonated with everyone, and we worked to develop a palette in response, settling on light grey, moody green and soft timber, with cream accent benchtop and the beautiful timber veneer, highlighted by Tableau’s loop handle.
David and Anouk wanted the splashback composition to be both striking and playful, whilst remaining refined and crisp, which is a perfect compliment to the detailing of Tableau.
–
Through our interiors service, we work with our client to find the perfect harmony of colour, tile and texture, specifying light fittings, paint and floor treatments to complete the look. For this project we chose Tape tiles by Mutina, the Italian ceramic surface company forged in 2006 as a design collaboration and artistic revolution of a group of modern Europe’s lead design thinkers. The Tape tile allows for the creation of pattern and play of colour through composition of varied tiles within the series. David and Anouk wanted the splashback composition to be both striking and playful, whilst remaining refined and crisp, which is a perfect compliment to the detailing of Tableau.
“Tableau is designed with soft curve corners, repeated throughout, bringing a tactility to the product designed to feel like tailor-made furniture.”
Kylie Forbes, Creative Director
The ‘piece-form’ of Tableau is emphasised by the Seam element, which separates the components from walls and each other. Functionally, the Seam is an off-counter set down space for oft-used items like chopping boards and oil. The use of stainless steel also allows the integration of Cantilever sink, mitigating the need for an imported product. Stainless steel is often associated with the utilitarian, but we feel the softness in the design accentuates the solid timber, and its’ inherent beauty. Light and shadow play to emphasise each materials’ tactility. Tableau palette pairs Two Pack paint, American Oak Veneer with Stainless Steel and Dekton by Cosentino benchtops in a variety of colourways. The versatility of Two Pack allows for a nuanced response and is often the final selection of a Kitchen palette; here we have combined Dulux Deep Bottlebrush and Dieskau.
The Island component of this project is service free, allowing complete flexibility of function. Certainly the centrepiece of the Kitchen, positioned below the apex of the ceiling, it is highlighted by two PH5 Pendants, available through Cult, and designed by Danish lighting icon Poul Henningsen, whose influential practice in the 1950s sought to connect light structures, shadows, glare, and colour reproduction to create ambient and functional, liveable lights. Emphasising design for life beyond decoration.
We often design with complimentary though differing benchtops across Island and Perimeter. Different benchtops offer complimentary qualities, when used in combination. In this case, we wanted to soften the dark cool tones of Stainless by offering a light bright contrast. Dekton by Cosentino is a premium option and arguably the most robust benchtop product in its field; easy to clean, resistant to staining and bearing incredible heat tolerance.
Cosentino is a family owned Spanish company established in the 60’s, that has grown to a global leader in ceramic surface products. A strong sustainability ethos and connection to innovation has developed a unique product group. Dekton is made using a variety of minerals that are ground and mixed into a slurry; which is pigmented. The wet mix is dried in 600 degree atomizers, and stored as powder. This particle mixture is formed, sized and compacted under 25000 tonnes of pressure, mimicking the ancient process of creating natural stone. Each slab is then dried, painted and baked at 1200 degrees temperature, which solidifies the material. Dekton is made without the use of resins or additives, creating both stability of performance and longevity.
With a crisp overhang that takes advantage of the full width of the island, and complimentary stool nook on the internal side to aid conversation, it is a setting that can move easily from preparation to plating and presentation. Likewise, Anouk knew that she wanted to spend time cooking with friends and family sitting at the Island chatting – she wanted to be able to easily sit and socialise whilst tending to her tasks. The previous Kitchen layout isolated cook from company, which was something Anouk was keen to change.
As a layout, the service free Island compliments the perimeter bench which holds the key appliances; sink, cooktop and dishwasher. With a set of appliances that had surely done their duty, Anouk and David chose to invest in premium appliance brand VZUG, for the centrepiece kitchen requirements of cooktop, dishwasher, oven and steam combi. VZUG is a Swiss brand long established as a leader in appliances designed with a conscience for environmental protection, achieved by their reduction in energy and water consumption, and prioritising longevity of product lifespan. On an average, every household in Switzerland owns at least one VZUG appliance. As Switzerland’s only appliance design manufacturer, this very tangible influence on their local environment set their strategy, that not only encompasses their manufacturing plant and processes, but most importantly prioritises the efficiency of their products in people’s homes.
Appliance choice and placement is the starting point of our design process. At Cantilever, we design with work zones in mind. We find most families are looking for a design that compliments socialisation, whilst catering high-traffic familial routines or communal cooking sessions. We look to clusters, and pairing of complimentary storage or functional activity, such as the Fridge and pantry which are zoned together for ease of access to food storage. Designing by zones allows the consideration of multiple bodies in the space, attending to different functions. As an example, in the Block element we have paired the oven, which is a ‘low-touch’ appliance, with a fridge, which is a high-touch one. We try to avoid pairing multiple high touch appliances next to each other, as this increases congestion, such as a fridge and a kettle per se. And what a lovely kettle! Recognisable for it’s singing bird, and manufactured by Alessi in design collaboration with Michael Graves, since 1985.
Appliance choice and placement is the starting point of our design process. At Cantilever, we design with work zones in mind.
–
There are many elements that combine to create our products and projects; a living history of the pursuits of myriad design manufacturers. This project combines; in our humble opinion, some of the best through the selection of expert Swiss brand VZug’s Appliances, Spanish company Cosentino’s premium Dekton bench material, and Tape tiles by Mutina; Italian ceramic surface design innovator. Combined with ageless PH5 Pendants of 1965 by Danish Louis Poulsen, Flos classic Glo Ball by Jasper Morrison and Erik Buch OD61 stools; each element is touched by design history.
So, the point of difference? At the heart of each of these companies is a commitment to design for longevity, innovation and in hand, sustainability.
Cantilever also approaches the reduction of our environmental impact through the lens of design for longevity. When considering a material for inclusion in our product group we assess a variety of aspects, such as fit-for-purpose, robustness, product lifespan, product toxicity, source and certification, warranty and manufacturer sustainability policy.
“Our own policy centres on the combination of appropriate selection of materials, and then their use through design, to create visually appealing products that will meet the demands of our target product life span of 20 years.
Whether we achieve this is not truly in our hands, of course, but in those of our clients.
We create kitchens that are crafted, beautifully made, and offer deliberate visual restraint, or simplicity, so as to sit within the home, in support of family life, for memories.”
Travis Dean, Cantilever Director
Artworks – Viv Miller represented by Neon Parc Gallery
Cave and Moon 2015 Oil, enamel and pencil on canvas 140cm x 130cm
Active painting 2, 2014 Oil and enamel on linen 35.5cmx30cm
Homewares – Mud Ceramics & Make Designed Objects














