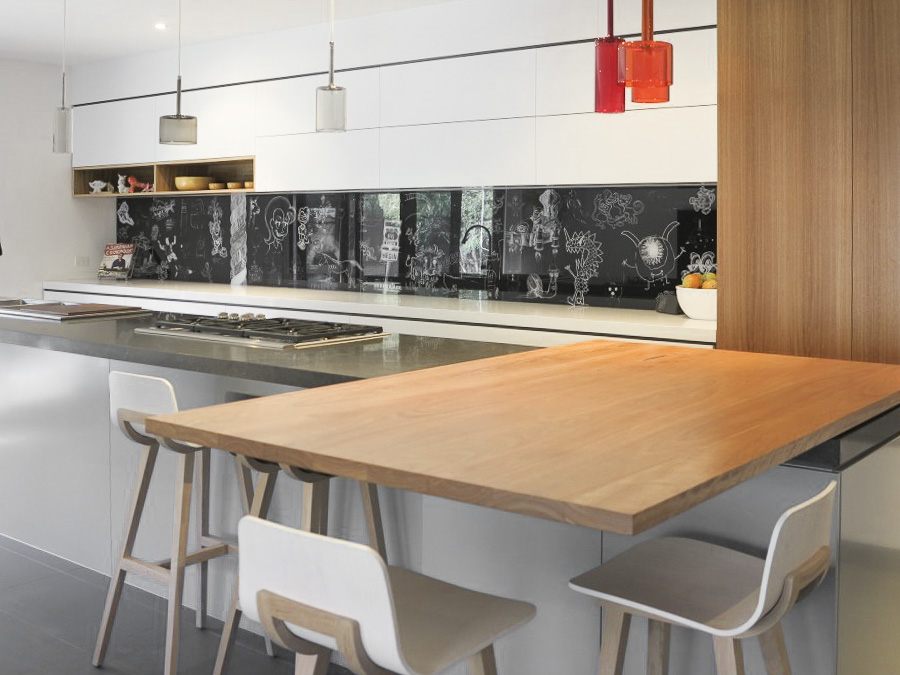Holloway Road — A Treasure Trove of Ideas
Holloway Rd is the home of Warren, Tracy and their teenage children Wren and Teale. This family had a very clear vision for their kitchen and approached us with a treasure trove of ideas, sketches and samples. The project goal was to create a space where family and friends could hang out and have fun. To meet these requirements, a K2 kitchen was installed, with creative embellishments, to the clients specifications.
A project highlight is the cantilevered bench featuring a continuous thread of timber material finishes across flooring, bench-tops and cabinetry fronts. Warren wanted this feature to emulate a handkerchief being dropped over an object. To-date, this is one of the more abstract and technically difficult briefs we have received, but the team rose to the challenge and are proud of the outcome.
When asked to describe his new kitchen, Warren said ‘It is extremely functional with a super clean contemporary style coupled with creative flair’. He advised that ‘the process was thoroughly enjoyable’ and said that ’from start to finish the Cantilever team were professional and down to earth’.
Other kitchen features include:
Wolf down-draft range hood that is flued to the rear of the cabinets through the slab floor and out the boundary wall
Two-pack lacquer and Blackbutt veneer cabinetry
Patricia Urquiola tiles from Urban Edge Ceramics, Richmond
Caesarstone bench-tops
Custom patterned concrete floor
Client designed splashback showcasing scribbles and sketches this creative family have been accumulating over the years.






