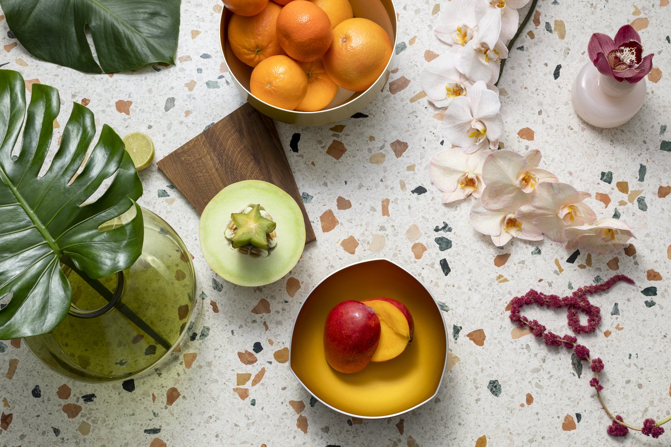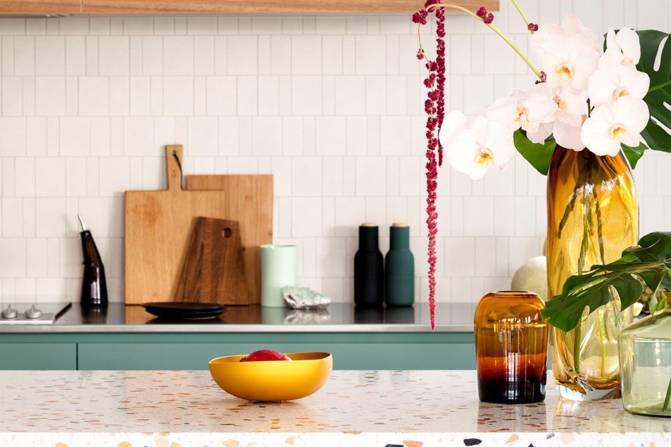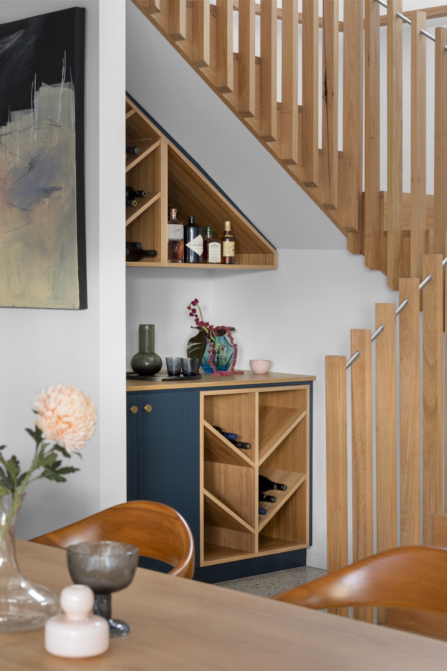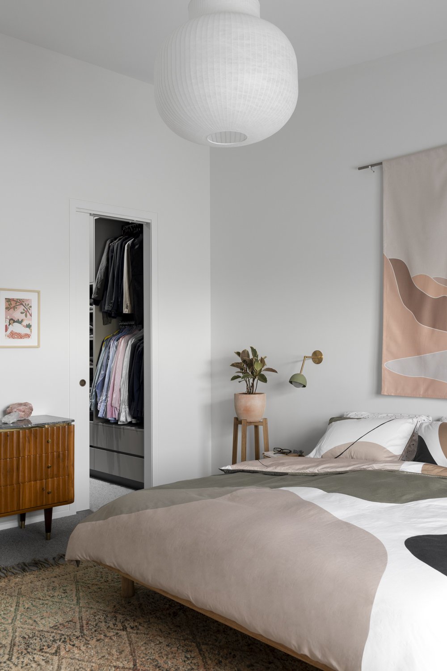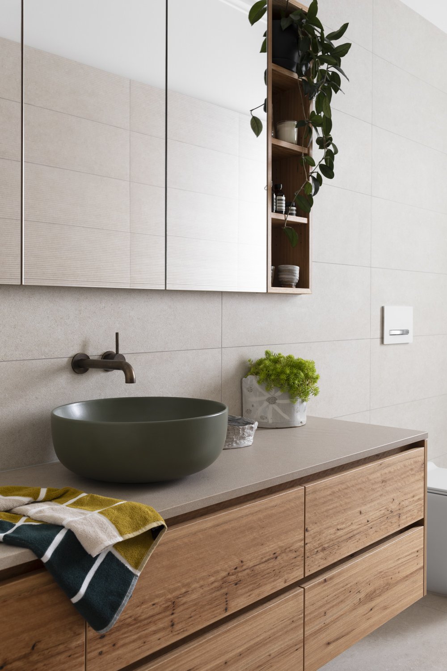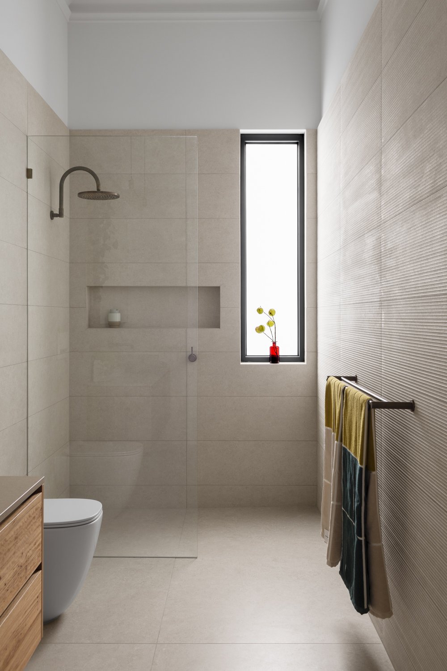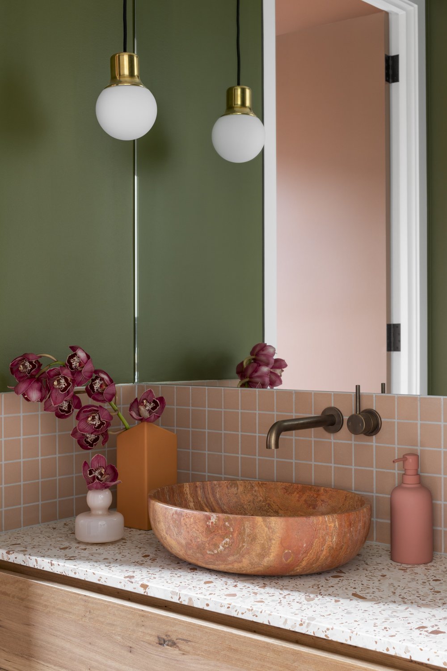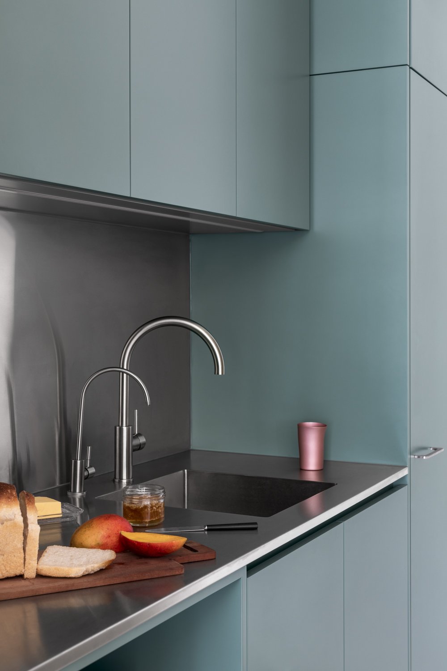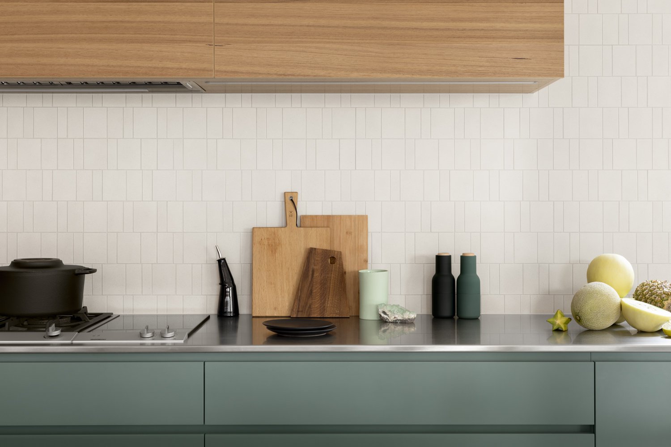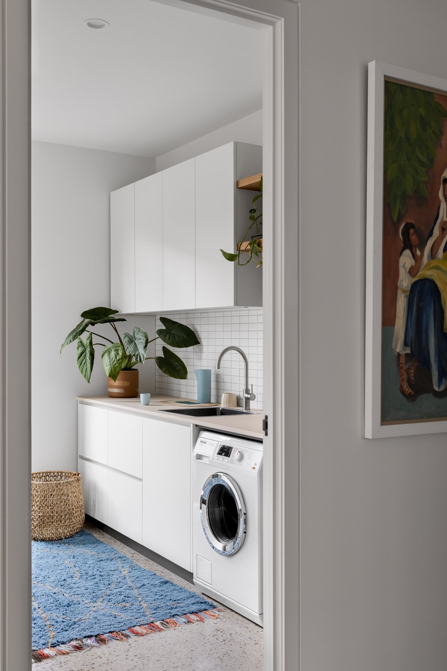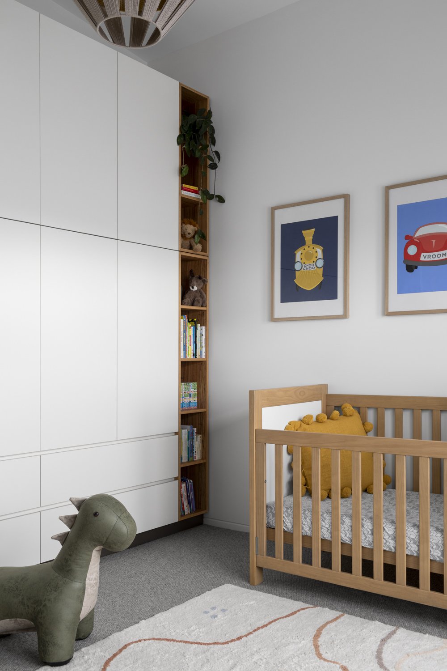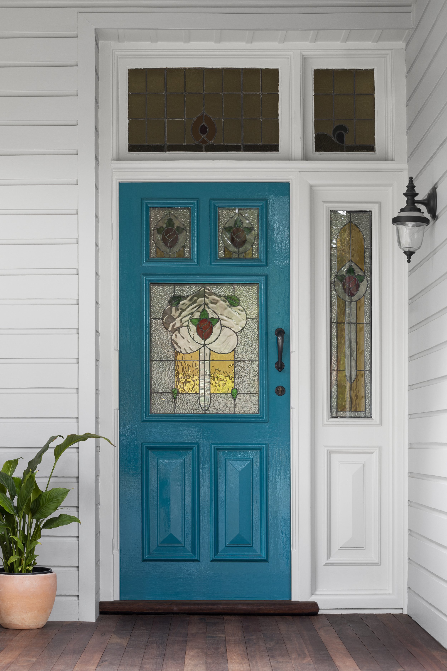Sentiment + Style
Considered, open and light filled, Cynthia and Stephen’s renovation is brought to life with a thoughtful mix of colour and texture. The couple and their young son, Lenny are now enjoying living in the home they created. Designed by Cynthia’s architect father, Seng Leong, the project was close to their hearts and a tribute to his memory.
Project
Redvers Street
System
K2 Kitchen System
Service
Whole house &
Interiors Service
Location
Surrey Hills, Melbourne
Author
Carly Cleveland
Images
Martina Gemmola
Written by
Carly Cleveland
Key Suppliers
Faucet Strommen
V-ZUG
Gaggenau Artedomus
Mud Ceramics
Make Designed Objects
Great Dane
Yarrabank Builders
It was a phone call from Cynthia’s dad that started this journey for Cynthia and Stephen. They were enjoying life in Hong Kong, their jobs had taken them there and they liked the lifestyle. But when Cynthia’s father, an architect with his own practice and a keen eye for potential, found the charming house on Redvers Street, not far from where her parents lived themselves, it was an opportunity too good to pass up. So he made the call to Cynthia and Stephen to let them know, and the rest is history, so they say.
The house was purchased in 2012 from Hong Kong, although due to the transition back and the house being rented out, the couple never actually set foot in the house until 2018, years later. Cynthia’s father had seen the potential from the very beginning with the home and was busily working on the designs for their renovation. Unfortunately, not long after he competed his blue prints for the renovation Cynthia’s father passed away. Cynthia and Stephen embraced his design and vision, ensuring they saw the project through, staying true to his outlook and creating the home he had imagined for them.
Signature features of the design include exposed brickwork in warm orange and peach tones, floor to ceiling windows that run along the northern wall, bringing in abundant natural light to the main living area, and a general sense of calm and openness throughout the entire house. Cynthia talks about her father’s influence on her style choices.
“It's kind of crazy. Even with the furniture choices. My dad was a big fan of Robert Dunlop furniture, he bought his first piece when he was in university. He saved up all his money. Sometimes my mother didn't understand the design choices that he would pick. But it's funny now that when we bought furniture for the house, it really does mirror his style. Subconsciously, it must have had an impact on me and that’s cool.”
The couple also considered the feng shui of the original design, a philosophy based on the art of placement and optimising energy within spaces. They did not follow the philosophy strictly but took on the elements that worked for them. Helping them to create a home that was a harmonious space for their family.
“Feng shui gives you more support in your life, helping you when it comes to making decisions about your career or family and things like that”
The renovation took around two years from design development to finally moving into their home in February this year. Cynthia and Stephen were faced with various set backs in terms of building supplies and complications that came with lockdown, however they still reflect on the process as a positive and ‘smooth’ experience. They put this down to choosing to work with an experienced and reputable builder, Yarrabank Builders, and working with experts in their field, one of the things that appealed to them about Cantilever. The couples general positive outlook and calm approach would no doubt, have also played a big role. Cynthia reflects on the need to remain flexible and open minded throughout the project.
“A few things weren't available due to COVID, when some shipments just didn't come in. But you know what, they worked in our favour, we got to make new choices, which in most cases gave us a better outcome. We just had to trust the process”
Cynthia had an interior designer friend recommend some ideas which really helped, they also engaged the Interiors Service at Cantilever, working closely with our team to guide and document the interior choices.
Cynthia talks of her love of colour, which is showcased throughout the home, Stephen on the other hand is more of a minimalist. The result is a lovely combination of warm inviting colour pops, great use of texture through finishes, a beautiful collection of rugs and art, all coming together in an overall calm and airy space. They really have managed to achieve a wonderful balance of the two aesthetics. Stephen commented on how Cantilever helped with the process.
“Cantilever was instrumental in the outcome, understanding our style and the needs of a young family. They were able to simplify the selection process and hone it down to a few options for us”
Cynthia and Stephen reflected on the number of choices that had to be made, and the need to remain true to what you like and ‘trust your gut’. Taking this approach and being driven by ‘your own personal style’ rather than current trends, has brought an outcome that they will not tire of in years to come.
The couple selected the K2 Kitchen System from the Cantilever range, the brand values of high quality workmanship and materials really resonated with them. As did the attention to detail and pride in the product. Stephen loved the level of thought that went into all the details.
“Everything just worked, it was all high quality and well tested, so we knew we could rely on that. The whole process from documentation through to selecting the finishes went really well”
Having now lived in the house for the best part of a year, Stephen talked about how much he enjoys the kitchen as the most used space in house, “I love the stainless steel benchtop, because we make a lot of mess with our cooking and its just so easy to wipe down. You don’t have to worry about it chipping or putting hot dishes on it”. He is also a big fan of the V-ZUG steam oven, “we use it about 3 times a day, its just such an easy way to reheat and cook”.
The layout of the kitchen works particularly well, Stephen contributes this to the expertise of Cantilever, understanding the brief from Stephen and Cynthia on how they use the space, and coming up with a functional design to suit them perfectly.
The expanded home remains faithful to the area’s original architecture, while simultaneously providing more space and improved energy efficiency. The couple making conscious choices to use recycled materials and including energy efficient options wherever possible. The renovation was extensive, including updates to all existing rooms and an entirely new addition to the rear and a first floor added. Cantilever were engaged to design and install joinery throughout the home, encompassing kitchen, pantry, laundry, powder room, wine niche, three bathrooms and three bedrooms.
The house exudes openness and space, with the clever use of colour and texture ensuring that these wonderful generous rooms also maintain a strong sense of character and warmth. Stephen and Cynthia’s attention to detail has ensured they wove aspects of themselves into the fabric of the house. They have created a home that not only reflects them and their family, but honours Cynthia’s fathers design, a beautiful tribute for them to enjoy and share together daily. Renovating a family home is always a highly personal experience, but especially in this case. Stephen and Cynthia intuited their style perfectly, navigating the project’s challenges easily, and sensing what was needed to complete this shared vision of a family home.


