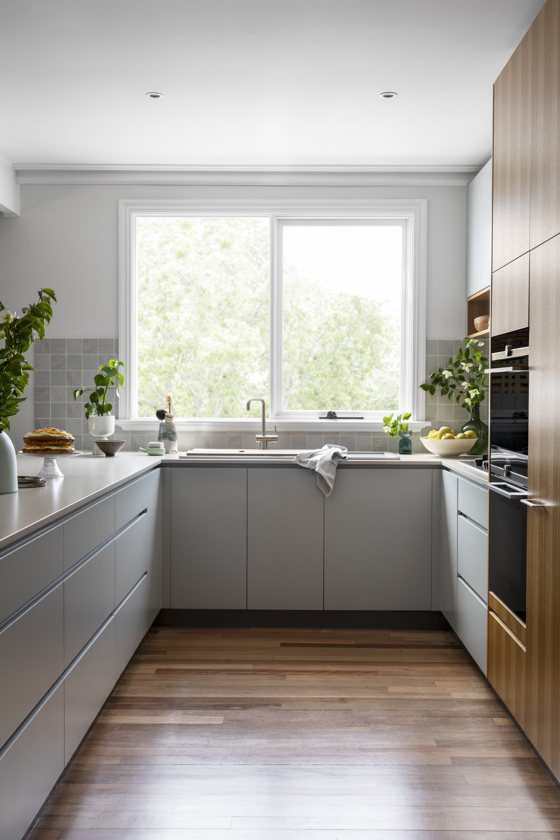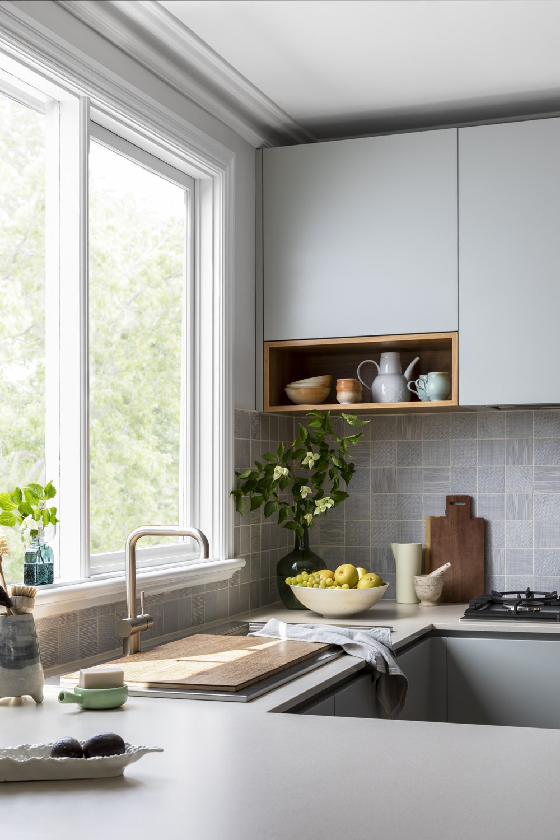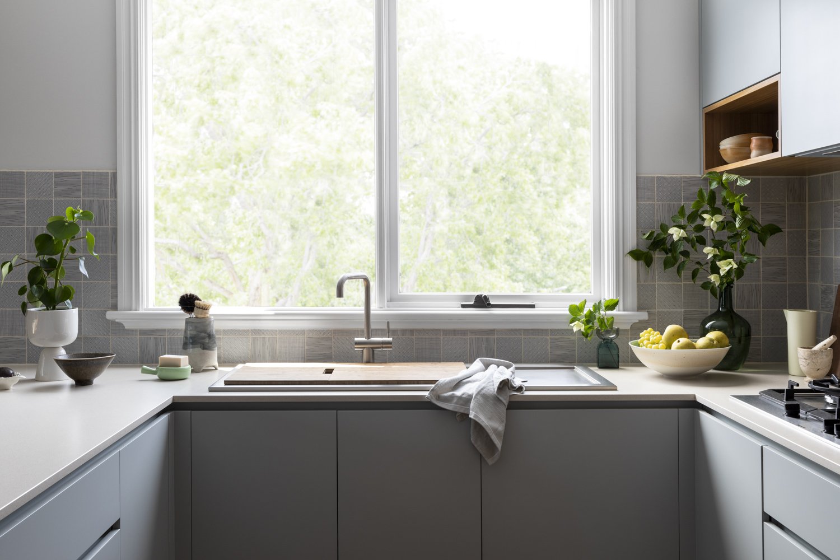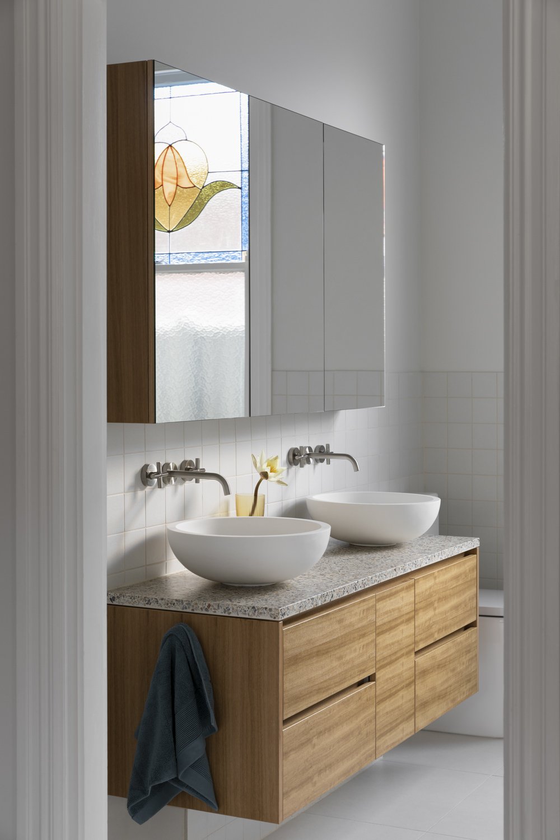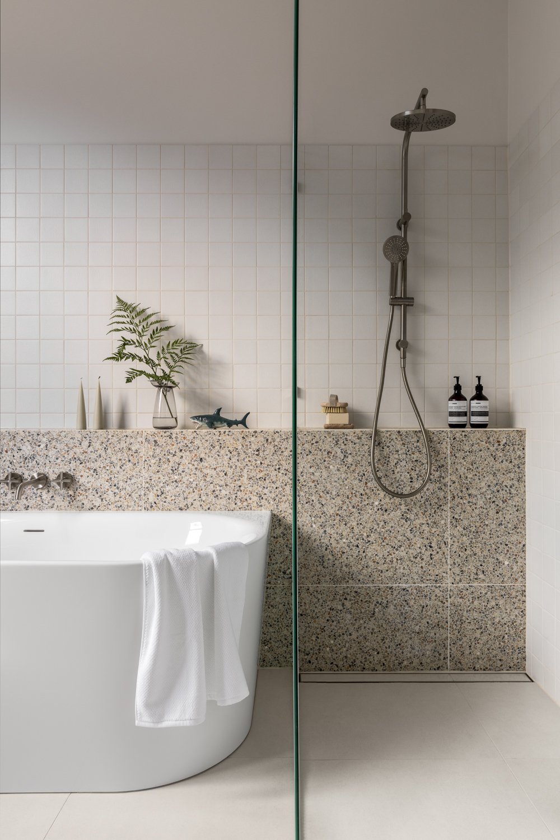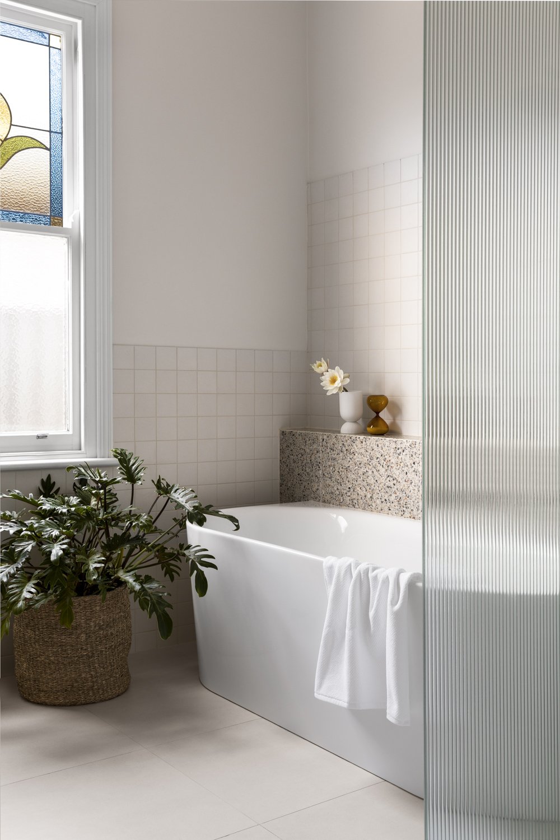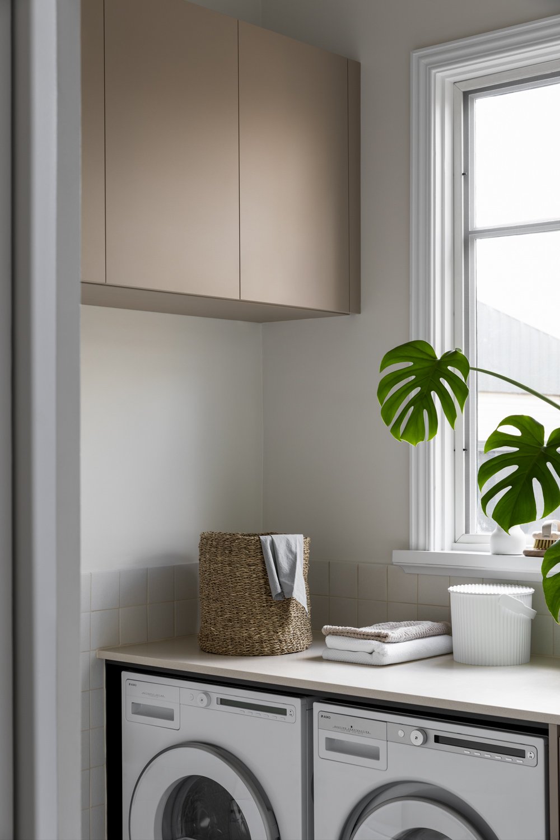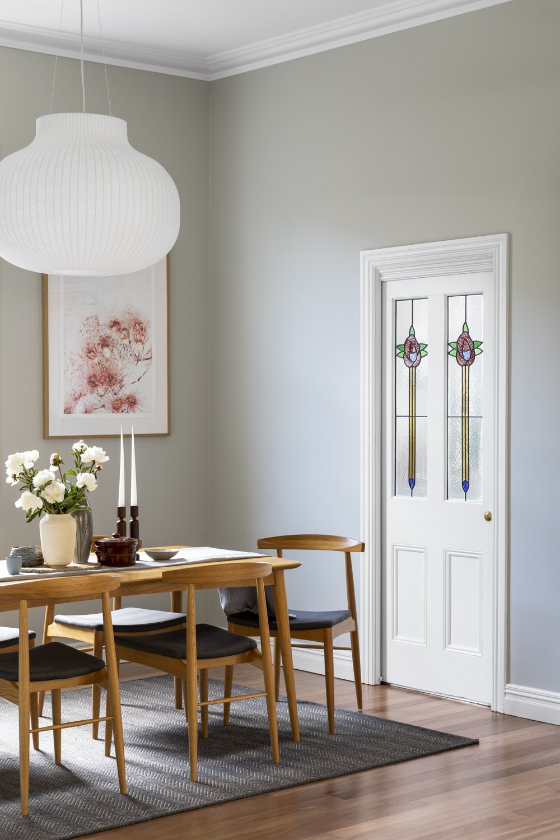A refreshing update
This warm, family home brings a softness in palette and materiality, creating an inviting home equipped to partake in the rituals of daily life. Working within the existing footprint of the home, this relatively small renovation has made a big impact, revitalising the interior, encouraging a free flow of movement and creating a home equipped to handle the ongoing demands of family life now and into the future.
Project
Walsh Street
System
K2 Kitchen System
Service
Kitchen, Bathroom, Laundry +
Interiors Service
Location
Coburg, Melbourne
Author
Carly Cleveland
Images
Martina Gemmola
Styling
Kylie Forbes
Key Suppliers
Angelucci
Mud Ceramics
Make Designed Objects
Stone Italiana
The decision of whether to renovate, of how ‘big’ to go with your wish list of changes, or even considering whether you would be better off looking elsewhere for a house to suit your needs, is a very common conundrum. Brent and Corinne lived in their double fronted Victorian home, on a wide, leafy street in Coburg for 7 years prior to deciding to ‘take the leap’. Whilst the house was liveable, it called out for a refresh, appliance update and some general love and attention. Updating the kitchen and rear of the house was always on the cards from when the couple initially purchased the property, however the arrival of their little boy and then a second on the way cemented their decision. They loved the location, as well as the charm and character of the house. It also had ‘good bones’ with the back section having been renovated sometime in the 90’s. They decided, they would stay and update, it was time!
The overriding need was to make the space more livable and functional, while still retaining the homes essence. They wanted to refresh and improve the home to better cater to their families ongoing needs. They knew they wanted to update the kitchen, they were however not quite so sure whether to tackle the remainder of the back of the house at the same time.
Travis, Cantilever’s Director see’s this decision-making process play out regularly, his advice is to think long term. “If you are thinking of renovating your kitchen, bathroom and laundry, it is much more cost effective to do them all at the same time. This is because of the efficiencies of using trades across all three rooms, it is quicker and will require less call out fee’s. Some materials can also be shared across the project.”
Corinne discovered Cantilever through her kitchen design research, whilst looking for inspiration on The Design Files she came across an image of a Cantilever kitchen. She was intrigued and decided to research the company, the aesthetic and ethos really resonating, “I thought the Cantilever kitchens were beautiful. I also like the focus on building for longevity, the quality of material and workmanship”.
The couple decided to engage Cantilever to design and install their kitchen, once in discussions with Travis about the project, they quickly decided to increase the scope, incorporating the remainder of the back of the house, including the living and dining spaces, laundry and bathroom. Brent and Corinne’s brief was to design a kitchen that functioned well, open up the living area and to improve the usability of the overall space. Flow, function and aesthetics were all equally important elements for the couple. Travis worked closely with Brent and Corinne to create an optimal floorplan and design to achieve this.
“I thought the Cantilever kitchens were beautiful. I also like the focus on building for longevity, the quality of material and workmanship”
By retaining the original period rooms at the front of the home, whilst updating and opening up the back living section, the couple were able to keep within the existing footprint of the house. Travis explains that working in this way and avoiding major structural changes, can be a very cost-effective approach to significantly improve both the usability and aesthetics of your home, as well as add value. “As there is less need to change anything structurally, it is more cosmetic. You can get a great visual result for a much smaller spend”.
“As there is less need to change anything structurally, it is more cosmetic. You can get a great visual result for a much smaller spend”
Another common barrier faced by client’s with projects such as this, is ‘where do I start?’. Cantilever can help to navigate and overcome this challenge, by connecting clients with the relevant consultants, depending on the project this may include builders, architects, engineers and building surveyors. Cantilever will also guide clients through the process of who needs to be engaged and what their role is. Travis believes, “Working in this way is very efficient, we (Cantilever) can be designing and planning while consultants can simultaneously be engaged to get all the required permits and approvals in place. It can really speed things up”.
For Brent and Corinne’s home, as part of the reconfiguration of the floor plan, Cantilever suggested the repositioning of the access points to the back and side yards by changing window and door placements, again enhancing the functionality and flow of the space. The introduction of sliding doors across the back of the house, opening onto a wide, covered deck with play areas for kids provides a sense of openness and is a practical use of space.
“Kylie was really good at picking up on our design aesthetic, I loved all the colour palettes she presented”
Renovating numerous room together also ensures the style and design are consistent. Brent and Corinne additionally decided to utilise the Cantilever Interiors Service to guide them in all their design, colour and materials selections, making sure there was continuity in the overall look. Corinne reflected on the colour selection process, and working with Kylie, Cantilever’s Creative Director, “Kylie was really good at picking up on our design aesthetic, I loved all the colour palettes she presented”.
The couples appreciation of colour is evident in their home, now characterised by a restrained, muted colour palette, timber and textural details, and a carefully diffused lighting scheme. The renovated rooms were all given a fresh coat of paint, and the floorboards were refinished throughout the back section. Kylie describes her approach when working with a client on their selections. “We aim to deliver an interiors palette selection that connects with the client’s aesthetic and existing artworks or furniture pieces. Working to create a palette that feels at home with the family, these elements often create a starting point, or prompt a response for the project”.
“We chose to work with colour to define the adjacent spaces of dining, living and kitchen and form zones within the open plan context”
In this home, the refreshed spaces have a calm and inviting ambiance, a welcome influence in a busy, at times chaotic family home. Kylie explains “We chose to work with colour to define the adjacent spaces of dining, living and kitchen and form zones within the open plan context. The laundry too was treated with its own subtle colour pop, keying to a floral artwork print hanging in the adjacent dining. Choosing a feature light for the dining room allowed a formal feel that defines it as a separate space, taking advantage of the tall ceilings available in this section”. The terrazzo in the bathroom is a favourite of the couple, bringing both texture and character, “the bathroom feels really luxurious, I love it in there”, Corinne exclaims.
After visiting the showroom the couple settled on the K2 system for their kitchen, it “worked best in our space, and we also loved that it allowed us to show a bit more personality with the extra colour choices”. Kylie also loves the variety on offer with the K2. “K2 System offers the most flexibility of palette through the combination of veneer, stone and two part paint in the joinery”. The tiled splashback in the kitchen is one of Corinne’s much loved features, “the blue kitchen tile was something we liked immediately, it guided many of the material selections in the kitchen”. Kylie talks us through the kitchen palette, “We chose a soft blue grey hue ‘Gamelan’ by Dulux to compliment the tones of the Tratti Grigio mix tile in the splashback. This colour works beautifully to define the kitchen in a gentle way. The blue grey tones are highlighted by the matte, cream textured surface provided by the Stone Italiana benchtop”.
The renovation process went smoothly for Brent and Corinne, remaining on time and free of any major issues, despite taking place during a pandemic! “We moved out for 3 months and were able to move back in without any delays”, Brent confirmed. Travis suggests a number of ways clients can help to keep their projects on schedule; “We recommend budgeting to move out of the house for the period of the project, it will allow the project to run more efficiently, and the client will be much happier! Ordering all materials as soon as possible, even prior to the project starting will avoid any hold ups once the project is underway. Particularly post covid. If your time frames are short, working with ‘in stock’ items will help. And of course, planning and preparation prior to a project starting is key.”
Brent and Corinne reflect on their project, and the whole process positively, their advice to achieve this, “you have to be organized but more importantly you also need to trust the process, it was good to have ideas but also be flexible and open to suggestions”. By ‘treating themselves’ and engaging the expertise of the Cantilever team, the outcome is everything the couple had hoped for. “We put our faith in Cantilever being the experts, we trusted that they would get it right”.
This happy couple have managed to achieve their vision, creating an updated space that will cater to their family needs for many years to come. “Everything looks beautiful but hasn’t been compromised in terms of practicality, I think this kitchen will stand the test of time. Everything has a place, all the practical elements and clever storage helps keep life a little more organized, which is nice. We love the open-plan living area and how the space flows from one area to another, it just all works really well” says Corinne.


